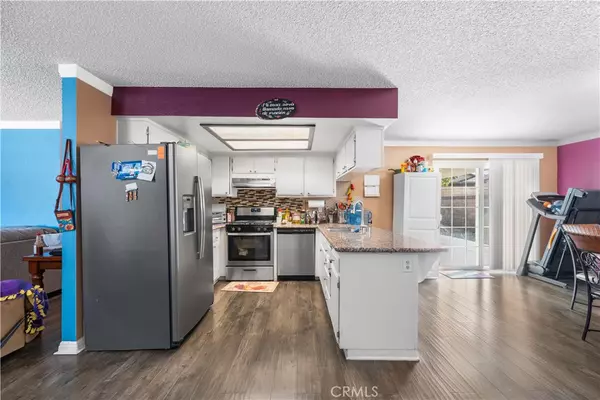$410,000
$424,999
3.5%For more information regarding the value of a property, please contact us for a free consultation.
3 Beds
2 Baths
1,422 SqFt
SOLD DATE : 01/10/2025
Key Details
Sold Price $410,000
Property Type Single Family Home
Sub Type Single Family Residence
Listing Status Sold
Purchase Type For Sale
Square Footage 1,422 sqft
Price per Sqft $288
MLS Listing ID SR24222940
Sold Date 01/10/25
Bedrooms 3
Full Baths 2
Construction Status Repairs Cosmetic,Updated/Remodeled
HOA Y/N No
Year Built 1987
Lot Size 5,745 Sqft
Property Description
REDUCED FOR A QUICK SALE!!Come see this beauty! Stunning remodeled home features ,New Roof, New windows, Newer exterior paint, Newer stylish laminate wood flooring, Newer granite counter tops in kitchen and bathrooms, Newer stainless steel appliances, and more! Spacious living room with cozy brick fireplace, kitchen and dining area, and separate family room with access to the covered patio. Master bedroom with remodeled master bathroom has its own private access to the backyard. Easy to maintain zero-scape front landscaping and 2-car attached garage. Possible RV space.
Location
State CA
County Los Angeles
Area Lac - Lancaster
Zoning LRRA7500
Rooms
Main Level Bedrooms 3
Interior
Interior Features Eat-in Kitchen, All Bedrooms Up
Heating Central
Cooling Central Air
Flooring Laminate
Fireplaces Type Living Room
Fireplace Yes
Appliance Dishwasher, Gas Range, Range Hood
Laundry Washer Hookup, Electric Dryer Hookup, In Garage
Exterior
Parking Features Door-Single, Garage Faces Front, Garage
Garage Spaces 2.0
Garage Description 2.0
Fence Brick
Pool None
Community Features Curbs, Gutter(s), Street Lights, Sidewalks
Utilities Available Cable Available, Electricity Connected, Natural Gas Connected, Phone Available, Sewer Connected, Water Connected
View Y/N Yes
View Neighborhood
Roof Type Shingle
Porch Covered, Patio, Porch
Attached Garage Yes
Total Parking Spaces 2
Private Pool No
Building
Lot Description Back Yard, Front Yard, Yard
Story 1
Entry Level One
Foundation Slab
Sewer Public Sewer
Water Public
Architectural Style Traditional
Level or Stories One
New Construction No
Construction Status Repairs Cosmetic,Updated/Remodeled
Schools
School District Abc Unified
Others
Senior Community No
Tax ID 3148031077
Security Features Carbon Monoxide Detector(s),Smoke Detector(s)
Acceptable Financing Cash, Cash to New Loan, Conventional, FHA, VA Loan
Listing Terms Cash, Cash to New Loan, Conventional, FHA, VA Loan
Financing Conventional
Special Listing Condition Standard
Read Less Info
Want to know what your home might be worth? Contact us for a FREE valuation!

Our team is ready to help you sell your home for the highest possible price ASAP

Bought with Christopher Chavez • JohnHart Real Estate







