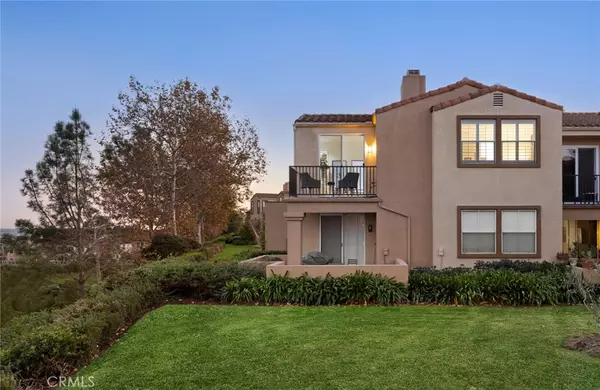$779,000
$800,000
2.6%For more information regarding the value of a property, please contact us for a free consultation.
2 Beds
3 Baths
1,125 SqFt
SOLD DATE : 12/27/2024
Key Details
Sold Price $779,000
Property Type Condo
Sub Type Condominium
Listing Status Sold
Purchase Type For Sale
Square Footage 1,125 sqft
Price per Sqft $692
Subdivision Seacrest Villas - Audubon (Avl)
MLS Listing ID OC24234848
Sold Date 12/27/24
Bedrooms 2
Full Baths 2
Half Baths 1
Condo Fees $494
Construction Status Turnkey
HOA Fees $494/mo
HOA Y/N Yes
Year Built 1995
Lot Size 2,739 Sqft
Property Description
This is a TRUE GEM! VIEWS, VIEWS, and more VIEWS!!!! Enjoy this spacious 2-bedroom/2.5 bathroom, corner unit condo located in the highly desirable Audubon ll neighborhood of Seacrest Villas. Top level w/ stunning unobstructed mountain view, golf course view and city lights view to enjoy from inside and out on the large balcony. Interior washer dryer hook ups, one car garage and additional assigned space close by AND plenty of open parking space for your guests. The entire community has been re-piped in 2022/2023 and no Mello Roos tax. The neighborhood boasts a wonderful pool, spa, and grassy common areas. This ideal location is located near blue ribbon schools, restaurants, shopping, has easy access to Toll Road & Fwy. Also enjoy the great outdoors with gorgeous hiking and mountain biking trails with beautiful views. You won't ever miss July 4th fireworks, with your view of many neighboring cities. Very few units become available here! Don't delay!
Location
State CA
County Orange
Area Av - Aliso Viejo
Rooms
Main Level Bedrooms 2
Interior
Interior Features Breakfast Bar, Breakfast Area, Separate/Formal Dining Room, Eat-in Kitchen, High Ceilings, Open Floorplan, Pantry, Stone Counters, Recessed Lighting, Storage, All Bedrooms Down, Bedroom on Main Level, Dressing Area, Main Level Primary, Primary Suite
Heating Central, Fireplace(s)
Cooling Central Air
Flooring Carpet, Vinyl
Fireplaces Type Living Room
Fireplace Yes
Appliance Dishwasher, Disposal, Water Heater
Laundry Washer Hookup, Gas Dryer Hookup, Inside
Exterior
Exterior Feature Lighting
Parking Features Assigned, Door-Single, Garage, Private
Garage Spaces 1.0
Garage Description 1.0
Fence Privacy
Pool In Ground, Private, Association
Community Features Biking, Curbs, Golf, Gutter(s), Hiking, Sidewalks
Utilities Available Electricity Connected, Natural Gas Connected, Sewer Connected, Water Connected
Amenities Available Call for Rules, Maintenance Grounds, Management, Maintenance Front Yard, Pool, Pet Restrictions, Spa/Hot Tub
View Y/N Yes
View City Lights, Canyon, Golf Course, Hills, Mountain(s), Neighborhood, Trees/Woods
Porch Patio, Terrace
Attached Garage No
Total Parking Spaces 1
Private Pool Yes
Building
Lot Description 0-1 Unit/Acre, Corner Lot, Paved, Secluded
Story 1
Entry Level One
Sewer Public Sewer
Water Public
Architectural Style Patio Home
Level or Stories One
New Construction No
Construction Status Turnkey
Schools
Elementary Schools Oak Grove
Middle Schools Aliso Viejo
High Schools Aliso Niguel
School District Saddleback Valley Unified
Others
HOA Name Seacrest Villas
Senior Community No
Tax ID 93925542
Security Features Carbon Monoxide Detector(s),Smoke Detector(s)
Acceptable Financing Cash, Cash to New Loan, Conventional
Listing Terms Cash, Cash to New Loan, Conventional
Financing Conventional
Special Listing Condition Standard, Trust
Read Less Info
Want to know what your home might be worth? Contact us for a FREE valuation!

Our team is ready to help you sell your home for the highest possible price ASAP

Bought with Linda Battisti • Re/Max Property Connection







