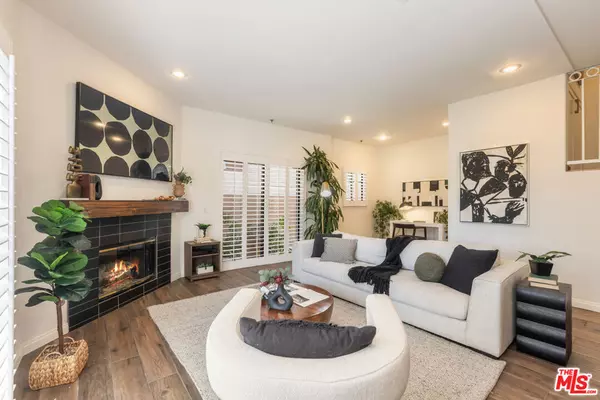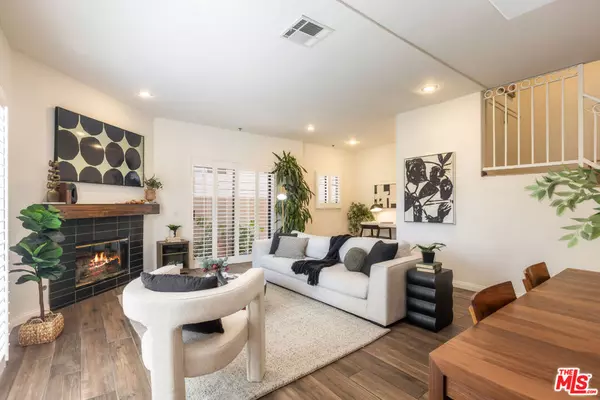$1,155,000
$1,175,000
1.7%For more information regarding the value of a property, please contact us for a free consultation.
3 Beds
3 Baths
1,504 SqFt
SOLD DATE : 12/09/2024
Key Details
Sold Price $1,155,000
Property Type Townhouse
Sub Type Townhouse
Listing Status Sold
Purchase Type For Sale
Square Footage 1,504 sqft
Price per Sqft $767
MLS Listing ID 24456897
Sold Date 12/09/24
Bedrooms 3
Full Baths 3
Condo Fees $500
HOA Fees $500/mo
HOA Y/N Yes
Year Built 1989
Lot Size 8,197 Sqft
Property Description
Welcome to 806 North Martel Avenue Unit 1, an expansive 3 bedroom, 2.5 bath townhome perfectly situated on a sycamore tree-lined street in the heart of Melrose / Fairfax area. Walk into the light-filled front unit's first floor, which is 750 square feet of open floor plan perfect for entertaining, with a large dining and living area and gas fireplace. Turn and you will find a chef's dream kitchen, fully renovated with custom cabinets, raised ceilings, and high-end Thermador and Miele appliances. The first floor also contains a fully updated powder room, office nook, and stairs down to a unique 140 square foot (not included in listing dimensions) basement. The basement door provides private access to two side-by-side parking in a covered garage, as well as extensive storage with 9-foot built-in cabinets. Up from the main floor includes a hidden washer-dryer cabinet on the landing, and second floor with 3 bedrooms and 2 full bathrooms. Master bedroom includes an en suite bath with dual sinks, multiple closets, and south-facing balcony with abundant natural light. Good-sized second and third bedrooms share an updated full bathroom and built-in closet storage. Staircase up from the second floor leads to this home's incredible over 700-square-foot private rooftop deck, with views of the tree-lined street and Hollywood sign! Tons of space for outdoor dining, entertaining, and gardening. Or simply cozy up on the couch with blankets around the firepit. This unique home is full of light, space, and storage. This small building of six units is all owner occupied to create a cohesive community. Near Melrose Avenue, and only 1 mile from Beverly Avenue and The Grove. Close to neighborhood parks - Poinsettia and Plummer. Walking distance to Sprouts and Trader Joes, Tartine, Sight glass Coffee, and Alfred Coffee, as. well as dozens of amazing restaurants in the area, including Ronan, Blu Jam, Carmel, and Breakfast by Salt's Cure.
Location
State CA
County Los Angeles
Area C10 - West Hollywood Vicinity
Zoning LAR3
Interior
Heating Central
Cooling Central Air
Flooring Carpet, Tile
Fireplaces Type Living Room
Furnishings Unfurnished
Fireplace Yes
Appliance Dishwasher, Disposal, Microwave, Refrigerator, Dryer, Washer
Exterior
Parking Features Controlled Entrance, Direct Access, Garage, Community Structure
Pool None
Community Features Gated
Amenities Available Maintenance Grounds, Insurance, Pet Restrictions, Trash, Water
View Y/N Yes
View City Lights, Hills
Total Parking Spaces 2
Private Pool No
Building
Story 3
Entry Level Multi/Split
Architectural Style Contemporary
Level or Stories Multi/Split
New Construction No
Others
Pets Allowed Call
Senior Community No
Tax ID 5526006035
Security Features Gated Community
Special Listing Condition Standard
Pets Allowed Call
Read Less Info
Want to know what your home might be worth? Contact us for a FREE valuation!

Our team is ready to help you sell your home for the highest possible price ASAP

Bought with Jeffrey Hobgood • Sotheby's International Realty







