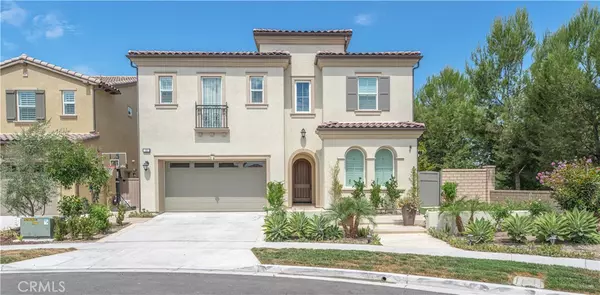$3,075,000
$2,700,000
13.9%For more information regarding the value of a property, please contact us for a free consultation.
5 Beds
5 Baths
3,420 SqFt
SOLD DATE : 12/04/2024
Key Details
Sold Price $3,075,000
Property Type Single Family Home
Sub Type Single Family Residence
Listing Status Sold
Purchase Type For Sale
Square Footage 3,420 sqft
Price per Sqft $899
Subdivision Highlands (Bkhgl)
MLS Listing ID OC24218800
Sold Date 12/04/24
Bedrooms 5
Full Baths 4
Half Baths 1
Condo Fees $222
HOA Fees $222/mo
HOA Y/N Yes
Year Built 2018
Lot Size 6,346 Sqft
Property Sub-Type Single Family Residence
Property Description
This immaculate 5-bedroom, 4.5-bathroom home is located on a corner lot and offers over 3,400 sq. ft. of living space. The two-story home features an open-concept floor plan connecting the living room, dining room, and kitchen, making it perfect for entertaining. The downstairs bedroom can be used as another bedroom and/or an office space. The modern kitchen boasts stainless steel appliances, quartz countertops, custom backsplash, a 6-burner gas stove, tons of counter space and a large island with a serving bar. The spacious master suite includes a cozy sitting room, ensuite bathroom and large walk-in closet and opens to a large viewing deck with beautiful mountain and city views. The secondary bedrooms have ensuite bathrooms and/or a jack and jill or separate bathroom feature. Upstairs, you will also find a bonus space offering additional living options. The individual laundry room provides ample storage and counter space. The perfectly manicured backyard oasis, complete with a kitchen and ample seating, provides a serene retreat for outdoor entertaining and relaxation. The property has no Mello Roos and low HOA fees, and residents can enjoy the resort-style amenities of Baker Ranch including a pool & spa, barbecue area, picnic areas, playground, tennis and sport courts and a clubhouse. Additionally, it's just a short drive to Irvine Spectrum for world-class dining and shopping.
Location
State CA
County Orange
Area Bk - Baker Ranch
Rooms
Main Level Bedrooms 1
Interior
Interior Features Recessed Lighting, Walk-In Pantry, Walk-In Closet(s)
Heating Central
Cooling Central Air
Flooring Carpet, Tile
Fireplaces Type None
Fireplace No
Appliance Double Oven, Dishwasher
Laundry Inside, Laundry Room
Exterior
Garage Spaces 2.0
Garage Description 2.0
Pool Association
Community Features Street Lights, Suburban, Sidewalks
Amenities Available Clubhouse, Dog Park, Fire Pit, Outdoor Cooking Area, Barbecue, Picnic Area, Playground, Pool, Spa/Hot Tub, Tennis Court(s), Trail(s)
View Y/N Yes
View Neighborhood
Attached Garage Yes
Total Parking Spaces 2
Private Pool No
Building
Lot Description Yard
Story 2
Entry Level Two
Sewer Public Sewer
Water Public
Level or Stories Two
New Construction No
Schools
School District Saddleback Valley Unified
Others
HOA Name Baker Ranch
Senior Community No
Tax ID 61057129
Acceptable Financing Submit
Listing Terms Submit
Financing Conventional
Special Listing Condition Standard
Read Less Info
Want to know what your home might be worth? Contact us for a FREE valuation!

Our team is ready to help you sell your home for the highest possible price ASAP

Bought with Zachary Doan • Aspero Realty, Inc






