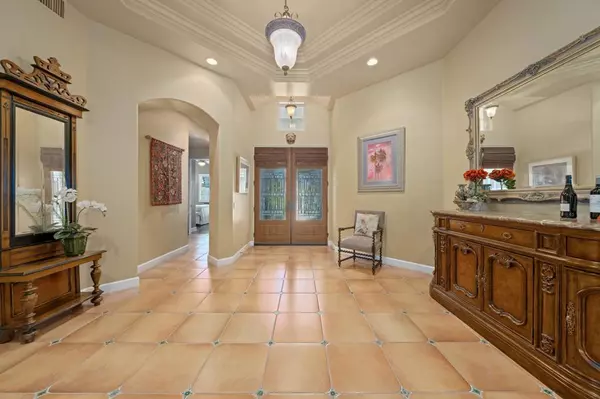$1,150,000
$1,195,000
3.8%For more information regarding the value of a property, please contact us for a free consultation.
3 Beds
4 Baths
2,630 SqFt
SOLD DATE : 10/17/2024
Key Details
Sold Price $1,150,000
Property Type Single Family Home
Sub Type Single Family Residence
Listing Status Sold
Purchase Type For Sale
Square Footage 2,630 sqft
Price per Sqft $437
Subdivision Cielo
MLS Listing ID 219115396PS
Sold Date 10/17/24
Bedrooms 3
Full Baths 3
Half Baths 1
Condo Fees $253
HOA Fees $253/mo
HOA Y/N Yes
Year Built 2002
Lot Size 8,712 Sqft
Property Description
Located in the exquisite, intimate gated enclave of Cielo, which consists of 15 custom homes in the heart of Rancho Mirage sits this stunning 3 bedroom, 3.5 bath home on a private lot which includes a detached cabana in the backyard with a shower and bath that could possibly be converted into a full guesthouse. Entering through the double doors is a beautiful grand entry which flows into an open concept living space with high ceilings and upgraded tile flooring. The main living and dining room area are separated by a functional double-sided fireplace. There is a spacious chef's kitchen with granite slab countertops, a center island, ample cabinet space, all stainless-steel appliances and a pantry with lots of shelving. Relax in the large primary suite with its own fireplace and looks out over the backyard pool. The spa-like master bath consists of dual vanities, a separate shower & tub and a sizable walk-in-closet. All 3 bedrooms are en suite. The backyard is gorgeous with a good-sized covered patio, an outdoor fireplace and TV, a sparkling pool & spa, cabana, built in barbeque, misters and cool deck surfacing throughout the patio, multiple sitting areas with views and plenty of outdoor space for garden lovers and entertaining. Other features include ceiling fans and wood floors in all bedrooms, solid core doors, dual pane windows, a separate laundry room, newer HVAC systems and a large garage with air-conditioned storage. HOA dues are low. A truly special offering!
Location
State CA
County Riverside
Area 321 - Rancho Mirage
Rooms
Other Rooms Guest House Attached
Interior
Interior Features Breakfast Bar, Built-in Features, Breakfast Area, Separate/Formal Dining Room, High Ceilings, Open Floorplan, Main Level Primary, Primary Suite, Walk-In Pantry, Walk-In Closet(s)
Heating Central, Forced Air, Natural Gas
Cooling Central Air
Flooring Tile, Wood
Fireplaces Type Decorative, Gas, Living Room, Masonry, Primary Bedroom, Outside
Fireplace Yes
Appliance Dishwasher, Freezer, Gas Cooktop, Disposal, Gas Oven, Gas Water Heater, Ice Maker, Microwave, Refrigerator
Laundry Laundry Room
Exterior
Exterior Feature Barbecue
Garage Driveway, Garage, Garage Door Opener, Guest, Oversized
Garage Spaces 3.0
Carport Spaces 2
Garage Description 3.0
Fence Privacy, Stucco Wall
Pool Electric Heat, In Ground, Private, Waterfall
Community Features Gated
Utilities Available Cable Available
Amenities Available Controlled Access
View Y/N Yes
View Desert, Mountain(s)
Roof Type Clay
Porch Covered
Attached Garage Yes
Total Parking Spaces 5
Private Pool Yes
Building
Lot Description Cul-De-Sac, Lawn, Landscaped, Level, Sprinklers Timer, Sprinkler System, Yard
Story 1
Entry Level One
Foundation Slab
Architectural Style Traditional
Level or Stories One
Additional Building Guest House Attached
New Construction No
Others
HOA Name Cielo Rancho Mirage HOA
Senior Community No
Tax ID 685311008
Security Features Gated Community,Key Card Entry
Acceptable Financing Cash, Cash to New Loan, Conventional, 1031 Exchange
Listing Terms Cash, Cash to New Loan, Conventional, 1031 Exchange
Financing Cash
Special Listing Condition Standard
Read Less Info
Want to know what your home might be worth? Contact us for a FREE valuation!

Our team is ready to help you sell your home for the highest possible price ASAP

Bought with Darci Hope • Coldwell Banker Realty







