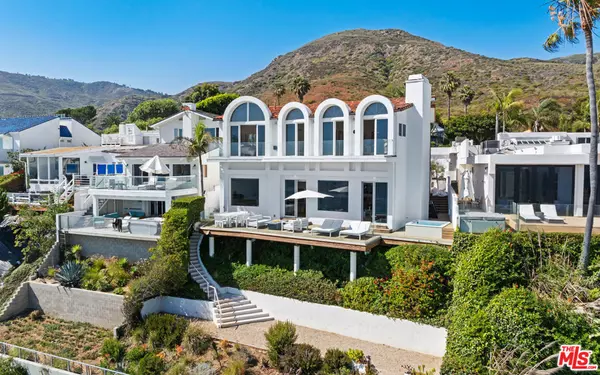$10,025,000
$12,500,000
19.8%For more information regarding the value of a property, please contact us for a free consultation.
4 Beds
4 Baths
4,456 SqFt
SOLD DATE : 09/30/2024
Key Details
Sold Price $10,025,000
Property Type Single Family Home
Sub Type Single Family Residence
Listing Status Sold
Purchase Type For Sale
Square Footage 4,456 sqft
Price per Sqft $2,249
MLS Listing ID 24423277
Sold Date 09/30/24
Bedrooms 4
Full Baths 3
Half Baths 1
HOA Y/N No
Year Built 1950
Lot Size 5,453 Sqft
Property Description
Welcome to your dream coastal retreat! As you enter through the gated driveway, which offers parking for 3-4 cars, you'll be greeted by a beautifully landscaped front yard featuring a charming fountain. The large front door immediately reveals stunning ocean views, complemented by the elegant wood floors and a state-of-the-art ring and door bird system. The turnkey home boasts high wood-beamed ceilings with a skylight, adding to the airy and bright ambiance. Descending the steps to the main living area, you'll be captivated by the panoramic ocean views. To your right, a functional laundry room awaits, complete with a washer and dryer, sink, and stone counters. Adjacent is the family room, where ocean views, high ceilings, wood floors, and a sophisticated speaker system create the perfect space for relaxation. The family room seamlessly opens to the main living area, featuring high coffered ceilings, recessed lighting, wood floors, a gas fireplace, a Sonos system, automatic shades, and ample closet space. Sliding glass doors lead to an ocean-view deck, ideal for indoor/outdoor entertaining and enjoying the coastal breeze. This room also transitions effortlessly into the dining area and the exquisite kitchen. The kitchen is a chef's delight, offering stone counters, ocean views, wood floors, a stone island with bar seating, a Wolf range with a hood fan, built-ins, double Wolf ovens, a Sub-Zero fridge and freezer, an Asko dishwasher, a built-in breakfast nook with ocean views, and built-in benches. Additional amenities include a sink with a water filter line, a Wolf coffee maker, and a Sub-Zero mini wine fridge.The ocean-view deck features a fire pit, outdoor seating, and dining options for al fresco enjoyment.Returning to the entrance, a door leads to a cozy bedroom with wood floors, a fireplace, a separate entrance, a walk-in closet, and an en-suite bathroom with stone tile floors, a sink, vanity, and shower stall. Ascend the stairs to discover a versatile office area or second-story TV sitting room. Straight ahead lies another bedroom, offering panoramic ocean and coastline views, with mirrored sliding closet doors. To the left in the hallway, a full bathroom awaits, complete with stone counters, a double sink and vanity, a free-standing tub, and a shower stall. At the end of the hallway, another bedroom features wood floors, high wood-beamed ceilings, a sitting area, and sliding mirrored closet doors. Each room is equipped with Nest thermostats for optimal comfort.The master suite is a true sanctuary, boasting panoramic ocean views, wood floors, wood-beamed ceilings, a porthole window, sliding glass doors to the ocean-view deck, a walk-in closet with built-ins, and an en-suite bathroom. The master bath includes double sinks, a makeup vanity, an in-ground tub, a shower stall with steam and double shower heads, and a water closet. Outside, you'll find beach access steps, a detached one-car garage, a marble backsplash in the kitchen, air conditioning, a bench in the front yard, a 250-volt charger, a camera security system, and a Jacuzzi with ocean views. This home is a perfect blend of luxury and coastal living, offering unparalleled views and amenities.
Location
State CA
County Los Angeles
Area C33 - Malibu
Zoning LCR1*
Interior
Interior Features Breakfast Area, Separate/Formal Dining Room, Eat-in Kitchen, High Ceilings, Living Room Deck Attached, Open Floorplan, Recessed Lighting, Dressing Area
Heating Central
Cooling Central Air
Flooring Wood
Fireplaces Type Living Room
Furnishings Unfurnished
Fireplace Yes
Appliance Built-In, Double Oven, Dishwasher, Disposal, Microwave, Range, Refrigerator, Range Hood
Laundry Inside, Laundry Room
Exterior
Exterior Feature Fire Pit
Garage Covered, Door-Single, Driveway, Garage, Garage Door Opener, Guest, Gated, Private, On Street, Unassigned, Uncovered
Garage Spaces 1.0
Garage Description 1.0
Community Features Gated
View Y/N Yes
View City Lights, Coastline, Hills, Mountain(s), Ocean, Panoramic, Water
Accessibility None
Porch Open, Patio, Wood
Total Parking Spaces 4
Building
Lot Description Front Yard, Landscaped, Secluded
Story 2
Entry Level Two
Sewer Septic Type Unknown
Water Public
Architectural Style Contemporary
Level or Stories Two
New Construction No
Schools
School District Santa Monica-Malibu Unified
Others
Senior Community No
Tax ID 4470024032
Security Features Security Gate,Gated Community
Acceptable Financing Cash
Listing Terms Cash
Financing Cash
Special Listing Condition Standard
Read Less Info
Want to know what your home might be worth? Contact us for a FREE valuation!

Our team is ready to help you sell your home for the highest possible price ASAP

Bought with Poupee Komenkul • Rodeo Realty







