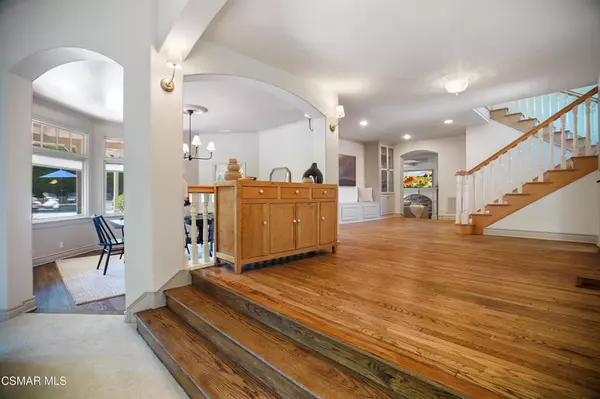$2,705,000
$2,499,000
8.2%For more information regarding the value of a property, please contact us for a free consultation.
4 Beds
4 Baths
3,893 SqFt
SOLD DATE : 09/10/2024
Key Details
Sold Price $2,705,000
Property Type Single Family Home
Sub Type Single Family Residence
Listing Status Sold
Purchase Type For Sale
Square Footage 3,893 sqft
Price per Sqft $694
MLS Listing ID 224003478
Sold Date 09/10/24
Bedrooms 4
Full Baths 3
Half Baths 1
Condo Fees $136
HOA Fees $45/qua
HOA Y/N Yes
Year Built 1982
Lot Size 0.464 Acres
Property Description
This beautifully remodeled North Ranch gem blends classic charm with modern touches, perfect for those who value both comfort and style. Originally crafted by a custom builder known for their distinctive high-end designs, this home stands out in a prime location.From the moment you arrive, you'll appreciate the spacious layout, complete with ample guest parking and a gated side yard. Step through the inviting covered entry, and you're greeted by a bright and airy foyer leading to an open-concept living area. The sunken living room, with its cozy fireplace and soaring ceilings, sets the stage for gatherings with friends or quiet nights in.The kitchen, a true highlight, has been tastefully remodeled while maintaining its classic finishes. Designed by the world renowned Jean Stoffer and Stoffer Home, it features Calacatta Arabascatto Stone counters, a custom Calacatta Viola sink, an imported Italian Ilve stove, fully cabinet integrated appliances, and a breakfast nook that flows seamlessly into the family room where another fireplace adds warmth. Each room on the main level opens to the entertainer's backyard, where a covered patio with skylights and ceiling fans awaits your next outdoor hangout.The first floor also boasts a private guest suite, a stylish powder room, and a functional laundry room with newer appliances. The three-car finished garage offers direct access to the home, making life that much easier.Upstairs, the primary suite is a true retreat, complete with a fireplace, sitting area, dual closets, and a tastefully upgraded en-suite bathroom complete with a dry sauna. Two additional bedrooms, connected by a Jack & Jill bath, are perfect for family or guests. A wide hallway, designed with space for built-ins, leads to a versatile area that could serve as a home office, study, or hobby room.Outside, the recently renovated pool and spa, featuring a Baja step and cascading waterfalls, offer the perfect escape. The large deck with a fire pit and a private viewing deck above the yard provides plenty of space to relax or entertain.With custom stained wood floors, gorgeous leaded glass windows, and a host of recent upgrades--including Pella windows and updated heating and cooling systems--this home is a perfect blend of modern luxury and timeless charm. Plus, it's just minutes from the North Ranch Country Club, top-rated schools, shopping, dining, hiking trails, and more.
Location
State CA
County Ventura
Area Wv - Westlake Village
Zoning RPD1.5
Rooms
Other Rooms Sauna Private
Interior
Interior Features Wet Bar, Breakfast Area, Separate/Formal Dining Room, Bar, Primary Suite, Walk-In Closet(s)
Heating Central, Fireplace(s), Natural Gas
Cooling Central Air
Fireplaces Type Family Room, Gas, Living Room, Primary Bedroom, Raised Hearth
Fireplace Yes
Appliance Gas Water Heater
Exterior
Garage Door-Multi, Garage, RV Access/Parking
Garage Spaces 3.0
Garage Description 3.0
Pool Filtered, Heated, In Ground, Pebble, Private
Amenities Available Other
View Y/N No
Porch Rear Porch, Brick, Concrete, Covered, Front Porch
Total Parking Spaces 3
Private Pool Yes
Building
Lot Description Back Yard
Story 2
Entry Level Two
Foundation Combination, Raised
Sewer Public Sewer
Level or Stories Two
Additional Building Sauna Private
Others
HOA Name North Ranch
Senior Community No
Tax ID 6900143085
Security Features Carbon Monoxide Detector(s),Smoke Detector(s)
Acceptable Financing Cash, Conventional
Listing Terms Cash, Conventional
Financing Cash
Special Listing Condition Standard
Read Less Info
Want to know what your home might be worth? Contact us for a FREE valuation!

Our team is ready to help you sell your home for the highest possible price ASAP

Bought with Christina Ortega • eXp Realty of California Inc







