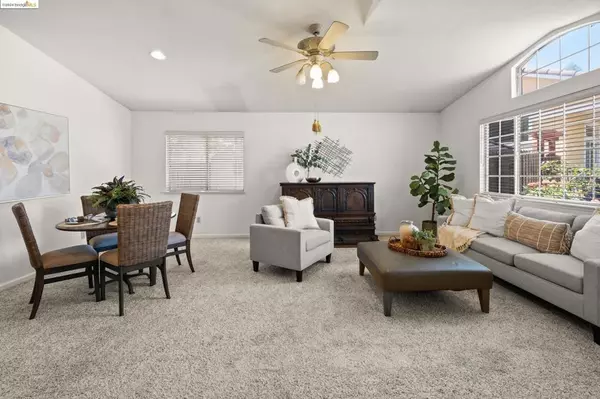$725,000
$725,000
For more information regarding the value of a property, please contact us for a free consultation.
4 Beds
2 Baths
2,012 SqFt
SOLD DATE : 06/25/2024
Key Details
Sold Price $725,000
Property Type Single Family Home
Sub Type Single Family Residence
Listing Status Sold
Purchase Type For Sale
Square Footage 2,012 sqft
Price per Sqft $360
MLS Listing ID 41060588
Sold Date 06/25/24
Bedrooms 4
Full Baths 2
HOA Y/N No
Year Built 1995
Lot Size 9,548 Sqft
Property Description
Welcome to this charming single-story home with four bedroom and two full bathrooms, awaiting your personal touch! Situated on a court cul-de-sac. Step into the elegant formal living and dining area, boasting vaulted ceilings and ample natural light streaming through expansive windows. The airy kitchen features vaulted ceilings, granite countertops, tiled flooring, a convenient breakfast bar/eat-in area, and more. Relax in the inviting family room, complete with a cozy fireplace. Outside, discover a welcoming, low-maintenance backyard oasis featuring a sparkling swimming pool and spa, complemented by a spacious patio cover with a ceiling fan, perfect for enjoying summer evenings. Nestled in the desirable Creekside community, this home offers access to a host of amenities including a sprawling grass area, waterplay feature, basketball court, sports fields, and more. Don't miss the opportunity to make this your own slice of paradise!
Location
State CA
County Contra Costa
Interior
Interior Features Breakfast Bar, Eat-in Kitchen
Heating Forced Air
Cooling Central Air
Flooring Carpet, Tile
Fireplaces Type Living Room
Fireplace Yes
Exterior
Garage Garage, Garage Door Opener
Garage Spaces 2.0
Garage Description 2.0
Pool In Ground
Roof Type Tile
Porch Patio
Attached Garage Yes
Total Parking Spaces 2
Private Pool No
Building
Lot Description Back Yard, Cul-De-Sac, Front Yard, Sprinklers In Rear, Sprinklers Timer, Yard
Story One
Entry Level One
Sewer Public Sewer
Architectural Style Contemporary
Level or Stories One
New Construction No
Others
Tax ID 0333300341
Acceptable Financing Cash, Conventional, FHA, VA Loan
Listing Terms Cash, Conventional, FHA, VA Loan
Financing VA
Read Less Info
Want to know what your home might be worth? Contact us for a FREE valuation!

Our team is ready to help you sell your home for the highest possible price ASAP

Bought with Frank Bermudez • Exp Realty of California Inc.







