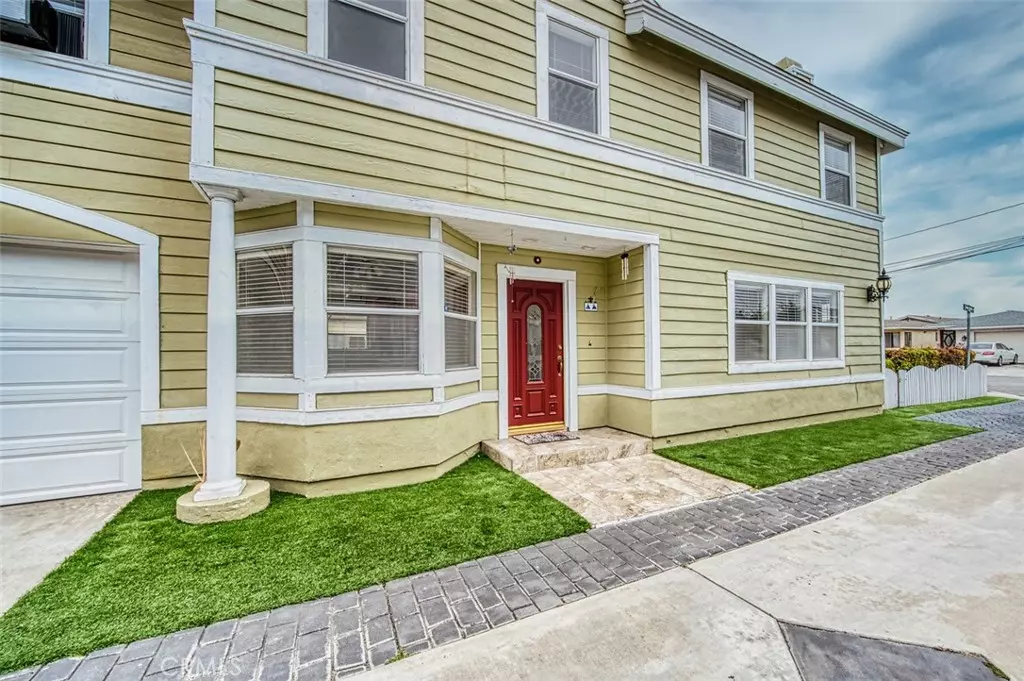$780,000
$750,000
4.0%For more information regarding the value of a property, please contact us for a free consultation.
3 Beds
3 Baths
1,871 SqFt
SOLD DATE : 06/25/2024
Key Details
Sold Price $780,000
Property Type Condo
Sub Type Condominium
Listing Status Sold
Purchase Type For Sale
Square Footage 1,871 sqft
Price per Sqft $416
MLS Listing ID OC24103630
Sold Date 06/25/24
Bedrooms 3
Full Baths 2
Half Baths 1
Condo Fees $150
Construction Status Repairs Cosmetic
HOA Fees $150/mo
HOA Y/N Yes
Year Built 1989
Lot Size 0.331 Acres
Property Description
Prime North Lawndale Location - This 2-story end unit detached condominium offers a perfect blend of comfort and convenience. With 3 bedrooms and 2 1/2 bathrooms, this home is designed to meet all your needs.
Step into the light, bright, and airy open concept dining and living area, complete with a cozy fireplace and abundant southern exposure. The kitchen features tile countertops and custom cabinetry, ideal for culinary enthusiasts.
Enjoy your private, fenced front yard with vibrant plants and flower beds, perfect for relaxing, reading a book, barbecuing, or gardening.
The second floor boasts an oversized main bedroom with a vaulted ceiling, three closets including a walk-in, and a large ensuite bathroom with a double sink vanity, separate shower, and tub. Step out onto your private balcony from the primary bedroom for a breath of fresh air.
Two additional bedrooms offer ample space, one with a walk-in closet and the other with a mirrored closet. The hall bathroom includes a tub/shower combo, and the laundry area is conveniently located upstairs.
Additional features include a 2-car attached garage with direct home entry. Enjoy easy access to I-405 and proximity to world-class beaches, local shops, restaurants, and more.
Don't miss this opportunity to own a beautiful home in a prime location!
Location
State CA
County Los Angeles
Area 112 - North Lawndale
Zoning LNR2YY
Interior
Interior Features Beamed Ceilings, Balcony, Ceiling Fan(s), Separate/Formal Dining Room, Eat-in Kitchen, Open Floorplan, Tile Counters, All Bedrooms Up, Primary Suite, Walk-In Closet(s)
Heating Central, Electric
Cooling Wall/Window Unit(s)
Flooring Carpet, Tile, Vinyl
Fireplaces Type Gas Starter, Living Room
Fireplace Yes
Appliance Dishwasher, Free-Standing Range, Disposal, Gas Oven, Gas Range, Gas Water Heater, Microwave, Self Cleaning Oven, Water Softener, Vented Exhaust Fan, Water To Refrigerator, Dryer, Washer
Laundry Inside, Laundry Closet, Upper Level
Exterior
Exterior Feature Lighting
Parking Features Door-Single, Garage Faces Front, Garage, Garage Door Opener, Paved
Garage Spaces 2.0
Garage Description 2.0
Fence Wood
Pool None
Community Features Curbs, Storm Drain(s), Street Lights, Sidewalks
Utilities Available Cable Available, Electricity Connected, Natural Gas Connected, Phone Connected, Sewer Connected, Water Connected
Amenities Available Insurance
View Y/N No
View None
Roof Type Asphalt,Composition,Shingle
Attached Garage Yes
Total Parking Spaces 2
Private Pool No
Building
Lot Description Front Yard
Faces South
Story 2
Entry Level Two
Foundation Slab
Sewer Public Sewer
Water Public
Architectural Style Cape Cod
Level or Stories Two
New Construction No
Construction Status Repairs Cosmetic
Schools
Elementary Schools Anderson
Middle Schools Will Rogers
High Schools Leuzinge
School District Centeniela Valley Union High
Others
HOA Name Palos Verdes Homeowner's Association
Senior Community No
Tax ID 4077024035
Security Features Carbon Monoxide Detector(s),Smoke Detector(s)
Acceptable Financing Cash, Cash to New Loan, Conventional, Submit
Listing Terms Cash, Cash to New Loan, Conventional, Submit
Financing Conventional
Special Listing Condition Standard
Read Less Info
Want to know what your home might be worth? Contact us for a FREE valuation!

Our team is ready to help you sell your home for the highest possible price ASAP

Bought with Monica Flores • Seven Gables Real Estate







