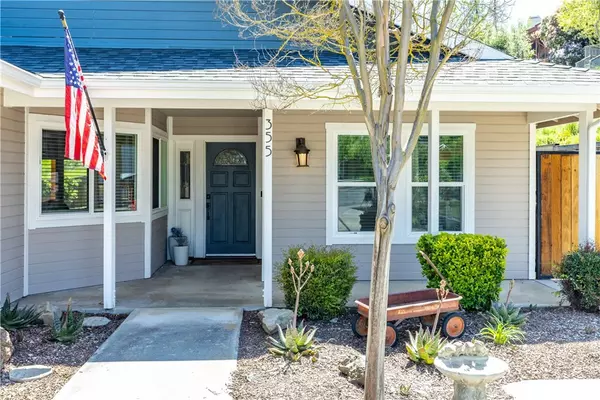$900,000
$889,000
1.2%For more information regarding the value of a property, please contact us for a free consultation.
4 Beds
2 Baths
2,000 SqFt
SOLD DATE : 05/20/2024
Key Details
Sold Price $900,000
Property Type Single Family Home
Sub Type Single Family Residence
Listing Status Sold
Purchase Type For Sale
Square Footage 2,000 sqft
Price per Sqft $450
Subdivision Tempwest(100)
MLS Listing ID NS24076421
Sold Date 05/20/24
Bedrooms 4
Full Baths 1
Three Quarter Bath 1
Construction Status Turnkey
HOA Y/N No
Year Built 1988
Lot Size 8,498 Sqft
Property Description
Thoughtfully Updated Central Coast Retreat Located on a Private Cul-de-Sac in West Templeton! Welcome to your dream home, practically out of a Magnolia Home magazine, nestled in the highly desired quaint town of Templeton. This single-level 4 bedroom home offers the perfect blend of luxury, comfort, and privacy. Some of the key features to note are zero stairs within the home and to enter, upgrades throughout - nearly every corner of this home reflects meticulous attention to detail and modern aesthetics. Enjoy the warmth and durability of luxury vinyl plank flooring throughout, except the tastefully updated bathrooms which feature tile floors. Both bathrooms feature dual sinks, quartz countertops and ample space as well as custom, stylish tile. The Chef's kitchen is sure to please with oversized Wolf Range, quartz countertops & backsplash, island and large breakfast bar for counter seating and conversation while entertaining guests. Embrace California living with extra-large French doors seamlessly merging the indoor space with the enchanting outdoors. The backyard is truly an oasis, freshly completed to include an outdoor kitchen, covered concrete patio, lush lawn, and state-of-the-art chicken coop that is elevated on a concrete curb foundation with custom metal gate surround. Delight in the bountiful 10,000 sq ft lot designed for maximum utilization, boasting a variety of fruit trees, berries, herbs and seasonal vegetables. Additionally, the side yard has ample pea gravel space and lawn for a play area. Backing up to open space with a seasonal creek, enjoy nature's serenity. This is not just a home; it's a lifestyle defined by tranquility, functionality, and coastal charm. Schedule your private tour today and experience the Templeton Dream you've always envisioned.
Location
State CA
County San Luis Obispo
Area Tton - Templeton
Zoning RSF
Rooms
Main Level Bedrooms 3
Interior
Interior Features Breakfast Bar, Ceiling Fan(s), Separate/Formal Dining Room, Quartz Counters, Primary Suite, Walk-In Closet(s)
Heating Forced Air
Cooling Central Air
Flooring Tile, Vinyl
Fireplaces Type Living Room
Fireplace Yes
Appliance Barbecue, Dishwasher, Gas Range, Range Hood
Laundry Laundry Room
Exterior
Garage Spaces 2.0
Garage Description 2.0
Pool None
Community Features Biking, Suburban, Sidewalks
Utilities Available Electricity Connected, Natural Gas Connected, Sewer Connected, Water Connected
View Y/N Yes
View Hills, Neighborhood
Porch Concrete, Covered, Patio
Attached Garage No
Total Parking Spaces 2
Private Pool No
Building
Lot Description Back Yard, Cul-De-Sac, Front Yard, Lawn, Landscaped, Yard
Story 1
Entry Level One
Sewer Public Sewer
Water Public
Level or Stories One
New Construction No
Construction Status Turnkey
Schools
Elementary Schools Templeton
School District Templeton Unified
Others
Senior Community No
Tax ID 040287022
Acceptable Financing Cash, Cash to New Loan
Listing Terms Cash, Cash to New Loan
Financing Conventional
Special Listing Condition Standard
Read Less Info
Want to know what your home might be worth? Contact us for a FREE valuation!

Our team is ready to help you sell your home for the highest possible price ASAP

Bought with Jacob Rodrigues • RE/MAX Success







