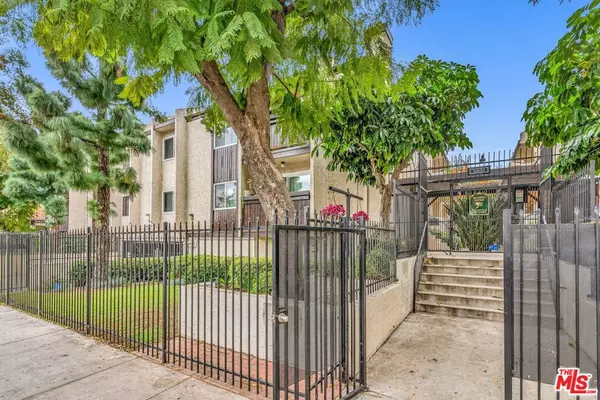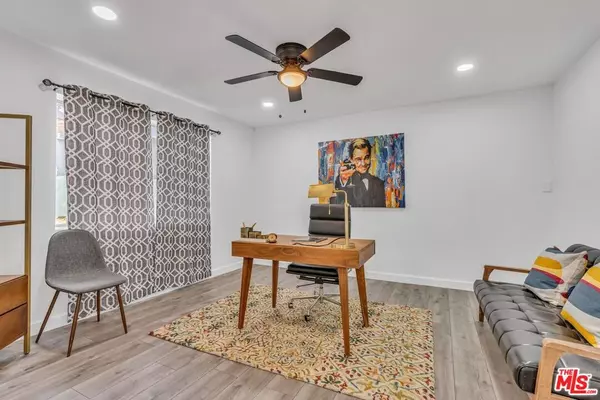$645,000
$648,880
0.6%For more information regarding the value of a property, please contact us for a free consultation.
3 Beds
3 Baths
1,971 SqFt
SOLD DATE : 05/10/2024
Key Details
Sold Price $645,000
Property Type Townhouse
Sub Type Townhouse
Listing Status Sold
Purchase Type For Sale
Square Footage 1,971 sqft
Price per Sqft $327
MLS Listing ID 23340743
Sold Date 05/10/24
Bedrooms 3
Full Baths 1
Half Baths 1
Three Quarter Bath 1
Condo Fees $250
Construction Status Updated/Remodeled
HOA Fees $250/mo
HOA Y/N Yes
Year Built 1981
Lot Size 1.086 Acres
Property Description
Welcome to 8801 Cedros Ave #7 an exceptional corner unit featuring 3 bedrooms, 2.5 bathrooms, and a 2-car garage, encompassing 1,971+/- square feet across three levels! Nestled in a fully gated community at the lot's interior rear, this residence has undergone extensive and exquisite contemporary updates. Agents/Buyers there is a lot of visitor parking inside the community and behind the gate. Don't let the busy street scare you away from this great opportunity. Upon entering the private two-car, side-by-side garage, you'll discover a spacious utility and storage room equipped with full-size laundry connections. Ascending to the main interior level, you'll find a bright, sunny, and open-concept space adorned with numerous windows, recently installed LPV flooring, and recessed lighting. The area includes a charming bar, a fireplace, a Juliet balcony, a powder room, and a dining area. The expansive eat-in kitchen boasts recent stainless-steel appliances, ample room for a breakfast table, and modern cabinets. Noteworthy is a sizable BONUS room on this level, which may be suitable as a potential 4th bedroom, a work-from-home office, a den, a gaming room, or more! Venturing upstairs reveals a generous primary suite with multiple closets and a luxurious bathroom featuring dual vanities and a glass step-in shower. Two additional bedrooms share a hallway bathroom on this level. This residence is both stunning and spacious!
Location
State CA
County Los Angeles
Area Pc - Panorama City
Zoning LARD1.5
Interior
Interior Features Separate/Formal Dining Room
Heating Central
Cooling Central Air
Flooring Laminate
Fireplaces Type Living Room
Furnishings Unfurnished
Fireplace Yes
Appliance Dishwasher, Gas Range
Laundry Inside, In Garage, Laundry Room
Exterior
Garage Door-Multi, Garage
Garage Spaces 2.0
Garage Description 2.0
Pool In Ground, Association
Community Features Gated
Amenities Available Pool
View Y/N Yes
View Pool
Attached Garage Yes
Total Parking Spaces 2
Building
Story 3
Entry Level Three Or More,Multi/Split
Architectural Style Contemporary
Level or Stories Three Or More, Multi/Split
New Construction No
Construction Status Updated/Remodeled
Others
Senior Community No
Tax ID 2653004149
Security Features Gated Community
Financing Cash,Conventional
Special Listing Condition Standard
Read Less Info
Want to know what your home might be worth? Contact us for a FREE valuation!

Our team is ready to help you sell your home for the highest possible price ASAP

Bought with Manvel Solakian • Keller Williams R. E. Services






