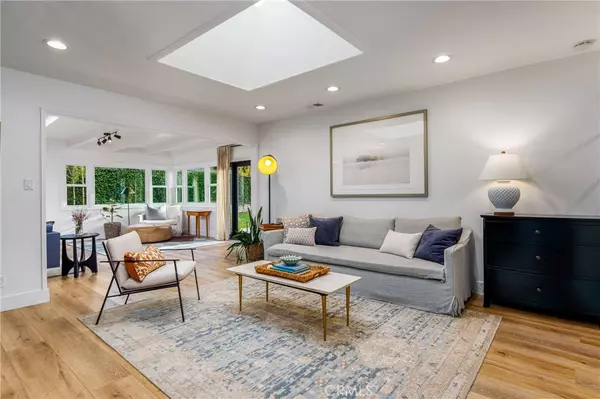$2,690,000
$2,650,000
1.5%For more information regarding the value of a property, please contact us for a free consultation.
3 Beds
3 Baths
2,513 SqFt
SOLD DATE : 05/07/2024
Key Details
Sold Price $2,690,000
Property Type Single Family Home
Sub Type Single Family Residence
Listing Status Sold
Purchase Type For Sale
Square Footage 2,513 sqft
Price per Sqft $1,070
Subdivision Upper Newport Bay (Ubnb)
MLS Listing ID NP24022359
Sold Date 05/07/24
Bedrooms 3
Full Baths 2
Half Baths 1
Construction Status Turnkey
HOA Y/N No
Year Built 1959
Lot Size 9,034 Sqft
Property Description
Seller is willing to do a 2/1 Buydown to reduce the buyer's interest rate incentive with an acceptable offer! Inquire for more details. Newport Beach Back Bay Retreat! Tucked on a tranquil cul-de-sac street steps from the natural splendor of the Back Bay, this spacious single-level home offers highly upgraded modern living in an unbeatable location. Savor ocean breezes and sunset views from the property, perched atop the Bacy Bay mesa, featuring a newly reimagined backyard oasis and a generous front driveway for parking and play. Inside is a bright and contemporary haven, with abundant skylights and a striking feature fireplace in the living areas. The home is brimming with stylish and comfortable enhancements, such as granite countertops and a new range in the chef's kitchen, newer A/C system, designer carpets and wide-plank engineered wood flooring, all new Andersen windows, new interior doors, new Gladiator garage system, and a full plumbing repipe in 2021. The primary suite and two generously sized secondary bedrooms offer ample space and storage. The primary bathroom and closet just received a designer remodel, including a new gorgeous dual vanity, spa inspired shower, stylish wallpaper, brass light fixtures and limestone flooring. The freshly remodeled mudroom and adjacent powder bath are a dream, complete with a farmhouse-style sink and stackable laundry setup. The entertainer’s backyard was transformed in 2022 by a professional landscape designer, featuring a re-leveled yard with underground drainage, new sod, automatic sprinkler lines, repaved and expanded patios, a new patio cover under permit, a LUMACAST firepit with a new gas line, a custom brick bench, TV board, outdoor TV and soundbar, and enhanced outdoor lighting. Plenty of grass also for the kids to play! Virtually right outside your door, explore the Back Bay’s 10.5 miles of scenic trails and 1,000 acres of wildlife, or venture out from your deep, oversized two-car garage to the nearby Newport Beach Golf Course, vibrant shopping and dining on 17th St, the Irvine Ranch Market, world-famous OC beaches and more. From its amenities and upgrades to its prime location, this home unlocks a sought-after lifestyle. Embrace the best of Newport Beach in this beautifully renovated retreat.
Location
State CA
County Orange
Area N7 - West Bay - Santa Ana Heights
Rooms
Main Level Bedrooms 3
Interior
Interior Features Breakfast Bar, Separate/Formal Dining Room, All Bedrooms Down, Bedroom on Main Level, Entrance Foyer, Main Level Primary, Primary Suite, Walk-In Closet(s)
Heating Central
Cooling Central Air
Fireplaces Type Gas, Living Room
Fireplace Yes
Appliance Dishwasher, Electric Oven, Electric Range
Laundry Washer Hookup, Inside, Laundry Room
Exterior
Garage Concrete, Driveway, Garage, Paved
Garage Spaces 2.0
Garage Description 2.0
Pool None
Community Features Curbs, Gutter(s), Suburban, Sidewalks
Utilities Available Cable Available, Electricity Connected, Natural Gas Connected, Phone Available, Sewer Connected, Water Connected
View Y/N Yes
View Neighborhood
Attached Garage No
Total Parking Spaces 4
Private Pool No
Building
Lot Description Back Yard, Front Yard, Sprinklers In Rear, Sprinklers In Front, Lawn, Landscaped, Sprinkler System
Story 1
Entry Level One
Foundation Slab
Sewer Public Sewer
Water Public
Level or Stories One
New Construction No
Construction Status Turnkey
Schools
Elementary Schools Kaiser
Middle Schools Ensign
High Schools Newport Harbor
School District Newport Mesa Unified
Others
Senior Community No
Tax ID 11932127
Security Features Carbon Monoxide Detector(s),Smoke Detector(s)
Acceptable Financing Cash, Cash to New Loan, Conventional
Listing Terms Cash, Cash to New Loan, Conventional
Financing Conventional
Special Listing Condition Standard
Read Less Info
Want to know what your home might be worth? Contact us for a FREE valuation!

Our team is ready to help you sell your home for the highest possible price ASAP

Bought with Megan Varga • Compass







