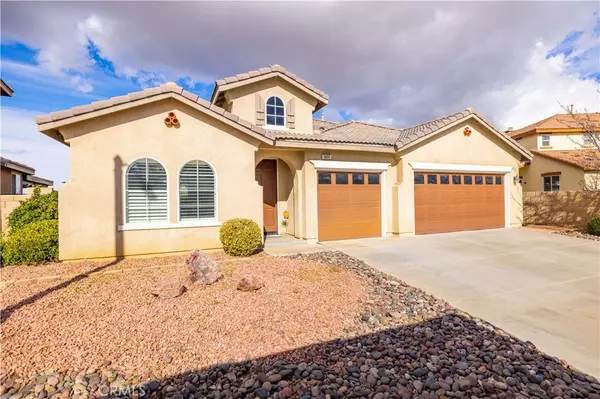$645,000
$615,500
4.8%For more information regarding the value of a property, please contact us for a free consultation.
4 Beds
3 Baths
2,363 SqFt
SOLD DATE : 04/15/2024
Key Details
Sold Price $645,000
Property Type Single Family Home
Sub Type Single Family Residence
Listing Status Sold
Purchase Type For Sale
Square Footage 2,363 sqft
Price per Sqft $272
MLS Listing ID SR24037437
Sold Date 04/15/24
Bedrooms 4
Full Baths 2
Half Baths 1
HOA Y/N No
Year Built 2003
Lot Size 0.270 Acres
Property Sub-Type Single Family Residence
Property Description
**Welcome Home** This beautiful Rancho Vista Golf Course home on Tournament Drive is on the market! From the front door you are immediately greeted by the sophisticated LVP flooring and into an expansive, spacious interior seamlessly flowing from the living room, through the perfectly placed kitchen, and out into the backyard. The kitchen has so much counter space for entertaining, many cabinets for storage, and easy access to the outdoor oasis. Through the expansive sliding door you will find a large concrete patio covered with maintenance free aluma-wood, including gutters, creating the perfect area for gatherings and relaxation with protection from the elements. Natural gas nearby for a potential outdoor kitchen area. Nearby is a solid shed equipped with electricity. Don't forget the very child safe PlaySet and the raised garden beds, adding charm to your backyard which is surrounded by Block Walls! The concrete expands to both side yards keeping everything very clean. Inside the amenities include * Elegant Plantation Shutters adorning most windows * Surround Sound System * Nest Thermostat * Water Softener * Easily Transferable Alarm System * New Garage Door Opener * New StoveTop * Indoor Laundry Room * Fully Finished Garage with Shelving for Ample Storage * Schedule a showing soon to fully appreciate the beauty of this home.
Location
State CA
County Los Angeles
Area Plm - Palmdale
Rooms
Main Level Bedrooms 4
Interior
Interior Features Breakfast Bar, Separate/Formal Dining Room, Eat-in Kitchen, Walk-In Closet(s)
Heating Central
Cooling Central Air
Flooring Laminate
Fireplaces Type Family Room, Gas Starter
Fireplace Yes
Appliance Dishwasher, Gas Cooktop, Gas Oven, Microwave, Water Softener, Water Heater
Laundry Inside, Laundry Room
Exterior
Garage Spaces 3.0
Garage Description 3.0
Pool None
Community Features Curbs, Street Lights, Sidewalks, Park
Utilities Available Electricity Connected, Natural Gas Connected, Sewer Connected
View Y/N Yes
View Neighborhood
Attached Garage Yes
Total Parking Spaces 3
Private Pool No
Building
Lot Description 0-1 Unit/Acre, Near Park, Walkstreet
Story 1
Entry Level One
Sewer Public Sewer
Water Public
Architectural Style Patio Home
Level or Stories One
New Construction No
Schools
School District Antelope Valley Union
Others
Senior Community No
Tax ID 3001131033
Acceptable Financing Cash, Conventional, 1031 Exchange, FHA, VA Loan
Listing Terms Cash, Conventional, 1031 Exchange, FHA, VA Loan
Financing Conventional
Special Listing Condition Standard
Read Less Info
Want to know what your home might be worth? Contact us for a FREE valuation!

Our team is ready to help you sell your home for the highest possible price ASAP

Bought with Luda Gorodkin • Homesmart Evergreen Realty







