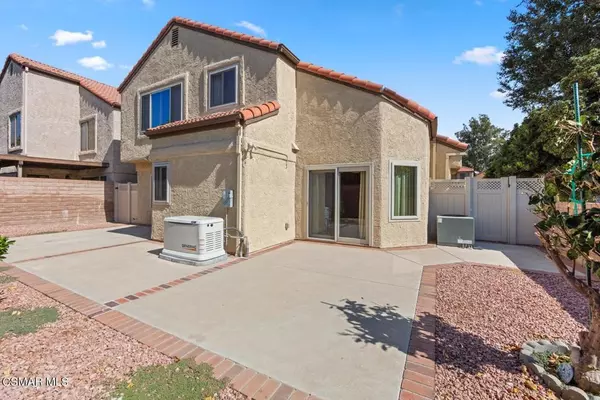$835,000
$830,000
0.6%For more information regarding the value of a property, please contact us for a free consultation.
3 Beds
3 Baths
1,752 SqFt
SOLD DATE : 03/13/2024
Key Details
Sold Price $835,000
Property Type Single Family Home
Sub Type Single Family Residence
Listing Status Sold
Purchase Type For Sale
Square Footage 1,752 sqft
Price per Sqft $476
MLS Listing ID 224000268
Sold Date 03/13/24
Bedrooms 3
Full Baths 2
Half Baths 1
Condo Fees $90
HOA Fees $90/mo
HOA Y/N Yes
Year Built 1984
Lot Size 4,029 Sqft
Property Description
Immaculate and impeccably cared for home on a quiet street across from a common area park with huge shade trees and a pool and spa. Beautifully upgraded with a completely new kitchen, granite counters, oak cabinets and stainless-steel appliances. Open and classic step down living room features a granite surround fireplace and vaulted ceilings. Formal dining room has vaulted ceilings as well. New dual pane vinyl windows throughout keep it cool or warm and quiet. Downstairs guest bath with granite counters. Direct access to indoor laundry area and garage. Master Bedroom has vaulted ceilings, ceiling fan and light and plush carpet. The master bath shower is remodeled and upgraded with tile and clear glass, plus a granite countertop for the dual sink vanity. Two additional spacious bedrooms, plus a full hall bath, also with granite counters and a tub/shower enclosure. Loft at the top of the stairs is perfect for an office or study area. Whole house fully automatic generator. Quiet and extremely low maintenance back yard with fruit trees plus a concrete patio, fully block walled perimeter and vinyl gates.
Location
State CA
County Ventura
Area Sve - East Simi
Zoning RMOD-9.9
Interior
Interior Features Cathedral Ceiling(s), All Bedrooms Up, Loft, Primary Suite, Walk-In Closet(s)
Heating Forced Air, Natural Gas
Cooling Central Air
Flooring Carpet, Laminate
Fireplaces Type Decorative, Gas, Living Room
Fireplace Yes
Appliance Dishwasher, Gas Cooking, Disposal, Microwave, Refrigerator, Vented Exhaust Fan
Laundry Gas Dryer Hookup, In Garage
Exterior
Exterior Feature Rain Gutters
Parking Features Garage
Garage Spaces 2.0
Garage Description 2.0
Fence Block, Vinyl
Pool Association, In Ground
Community Features Park
View Y/N No
Roof Type Spanish Tile
Total Parking Spaces 2
Private Pool No
Building
Lot Description Corner Lot, Drip Irrigation/Bubblers, Sprinklers In Rear, Sprinklers In Front, Lawn, Landscaped, Near Park, Sprinklers Timer, Sprinkler System, Zero Lot Line
Faces East
Story 2
Entry Level Two
Sewer Public Sewer
Level or Stories Two
Others
HOA Name Autumnwood HOA
Senior Community No
Tax ID 6510153145
Security Features Carbon Monoxide Detector(s),Smoke Detector(s)
Acceptable Financing Cash to New Loan
Listing Terms Cash to New Loan
Financing Cash to New Loan,Conventional
Special Listing Condition Standard
Read Less Info
Want to know what your home might be worth? Contact us for a FREE valuation!

Our team is ready to help you sell your home for the highest possible price ASAP

Bought with Gene Ebel • BHHS CA Properties







