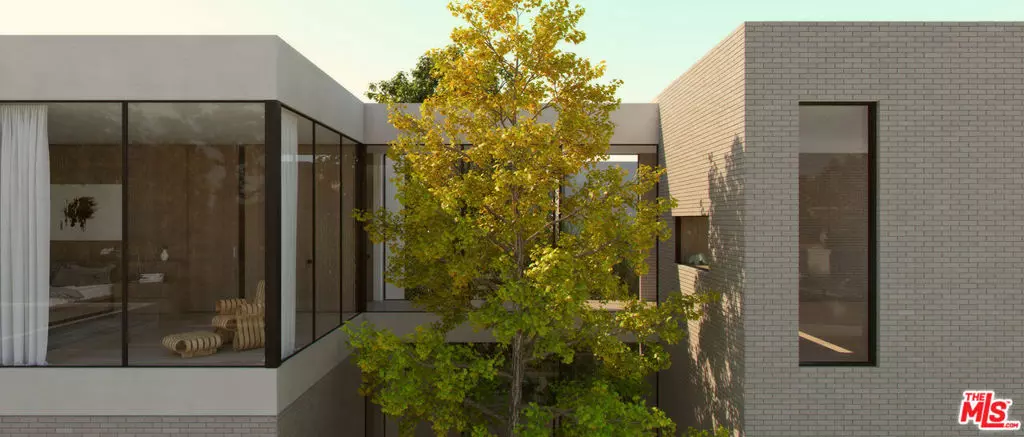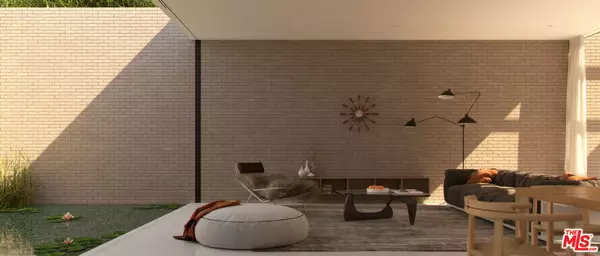$2,980,000
$3,195,000
6.7%For more information regarding the value of a property, please contact us for a free consultation.
5 Beds
7 Baths
7,680 SqFt
SOLD DATE : 01/02/2024
Key Details
Sold Price $2,980,000
Property Type Single Family Home
Sub Type Single Family Residence
Listing Status Sold
Purchase Type For Sale
Square Footage 7,680 sqft
Price per Sqft $388
MLS Listing ID 23292087
Sold Date 01/02/24
Bedrooms 5
Full Baths 5
Half Baths 2
HOA Y/N No
Year Built 1952
Lot Size 10,890 Sqft
Property Description
Set on a prime Venice Big Lot, mid-block on coveted Preston Way, this investment represents an opportunity to build one of Venice's most significant contemporary residences. Architectural firm, Woods + Dangaran, AIA masterfully explore and define this luxurious space set on an extraordinary lot of nearly 11,000sf (63 feet wide by 173 feet deep). Woods + Dangaran were commissioned to design a timeless modernist home with a clean and classic aesthetic. The subtle layout of the home was intentional to offer a distinctive and different addition to the neighborhood. A diligent focus on light coupled with a fluid integration of indoor/outdoor transition and landscape creates a sanctuary of warmth and privacy that is quietly luxurious and elegantly fluid.Setback, shrouded in privacy from the street, the main residence of 3 levels provides every conceivable amenity with the utmost attention to quality, detail, function and refined finishes. Skylights and walls of glass beam light into the gourmet kitchen with large center isle/built in seating and high ceilings. The kitchen opens to an opulent living room framed by front meditation courtyard and entertainment loggia/ grassy backyard. A separate prep kitchen also overlooks the swimmer's pool yard. Interior atrium halls with floor to ceiling glass walls, a flanked water feature and landscape artfully guide one through the first and second floor levels. Both the upstairs and basement mark a continuation of spatial experiences. The entire upstairs rear wing features a lavish primary suite with walk in closet and spa like bath that is separated from two additional bedrooms and a separate reading room. The 2,400sf basement is simply amazing. Mature Japanese Maple trees rise from the basement floor to the first-floor courtyard atrium. A flexible basement features a 300-bottle wine cellar, full media room, open bar, separate private office, private guest suite, elevator to all three floors and complete gym. A detached 450sf ADU/pool house with private bedroom complements this stunning architectural compound.
Location
State CA
County Los Angeles
Area C11 - Venice
Zoning LAR1
Rooms
Other Rooms Guest House
Interior
Heating Central
Cooling Central Air
Flooring Wood
Fireplaces Type None
Furnishings Unfurnished
Fireplace No
Laundry Laundry Room
Exterior
Garage Spaces 2.0
Garage Description 2.0
Pool In Ground
View Y/N No
View None
Attached Garage Yes
Total Parking Spaces 2
Building
Faces North
Story 2
Entry Level One
Sewer Other
Water Public
Architectural Style Contemporary
Level or Stories One
Additional Building Guest House
New Construction No
Others
Senior Community No
Tax ID 4244027015
Special Listing Condition Standard
Read Less Info
Want to know what your home might be worth? Contact us for a FREE valuation!

Our team is ready to help you sell your home for the highest possible price ASAP

Bought with Jeffrey T. Sandorf • Compass







