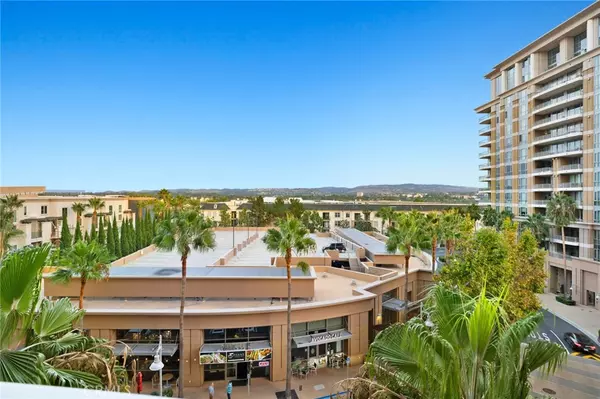$1,200,000
$1,238,000
3.1%For more information regarding the value of a property, please contact us for a free consultation.
1 Bed
2 Baths
1,188 SqFt
SOLD DATE : 11/20/2023
Key Details
Sold Price $1,200,000
Property Type Condo
Sub Type Condominium
Listing Status Sold
Purchase Type For Sale
Square Footage 1,188 sqft
Price per Sqft $1,010
Subdivision The Plaza (5000 And 8000) (Plza)
MLS Listing ID NP23177698
Sold Date 11/20/23
Bedrooms 1
Full Baths 1
Half Baths 1
Condo Fees $1,229
Construction Status Updated/Remodeled,Turnkey
HOA Fees $1,229/mo
HOA Y/N Yes
Year Built 2007
Property Description
Elevate your lifestyle and enjoy stunning panoramic views of the wildlife sanctuary from this 6th floor home at luxurious The Plaza-Irvine. This meticulously remodeled 1-bedroom, 1 ½ bath condominium offers 1188 square feet of elegant living space, ensuring you experience the pinnacle of comfort and style.
As you step inside, you'll be immediately captivated by the open floorplan and the abundance of natural light streaming through the floor-to-ceiling windows, framing panoramic views that are simply to die for. Gaze out upon the serene beauty of the San Juaquin Wildlife Sanctuary, the majestic Saddleback Mountain, and the glistening Newport Coast, all from the comfort of your own home.
The interior has been thoughtfully upgraded with Provenza wide-plank white oak wood flooring and pristine quartzite countertops that elevate the living experience. The kitchen boasts top-of-the-line Viking appliances, perfect for culinary enthusiasts. An oversized private enclosed storage unit, measuring a generous 12 feet in height by 9 feet deep and 12 feet wide, is directly attached to your parking spaces, providing ample space for your belongings.
For those working from home, a dedicated office space offers the ideal environment for productivity. The secure entrance and full-time concierge ensure peace of mind and a heightened level of security.
The Plaza-Irvine is centrally located in the bustling heart of The Irvine Business District, making it a short commute to major business hubs and John Wayne Airport. When it's time to unwind, you're just a short walk away from a variety of restaurants, including Houstons, North Italia, Panini Café, Wahoos, and Lemonade, offering an array of dining options to suit every palate.
As a resident, you'll have exclusive access to a suite of community amenities that include a large fitness center, two club rooms, two billiard rooms, multiple pools, a clubhouse, and the convenience of an onsite concierge and management team. Whether you're enjoying the luxurious interior of your condo or indulging in the lavish amenities, The Plaza-Irvine provides a lifestyle of unparalleled comfort and sophistication.
Don't miss this opportunity to make 5065 Scholarship your new home, where every day feels like a retreat and the world is at your doorstep. Schedule your private viewing today and experience the ultimate in high-rise living.
Location
State CA
County Orange
Area Aa - Airport Area
Rooms
Other Rooms Sauna Private, Storage
Main Level Bedrooms 1
Interior
Interior Features Breakfast Bar, Balcony, Eat-in Kitchen, High Ceilings, Open Floorplan, Quartz Counters, Stone Counters, Recessed Lighting, Storage, Unfurnished, Wired for Data, All Bedrooms Down, Bedroom on Main Level, Dressing Area, Main Level Primary, Primary Suite, Walk-In Closet(s)
Heating Central, Forced Air, Heat Pump
Cooling Central Air
Flooring Carpet, Wood
Fireplaces Type Electric, Family Room, Gas Starter, Great Room
Fireplace Yes
Appliance Built-In Range, Convection Oven, Dishwasher, Gas Cooktop, Disposal, Gas Oven, Microwave, Refrigerator, Range Hood, Self Cleaning Oven, Vented Exhaust Fan, Water To Refrigerator, Washer
Laundry Washer Hookup, Electric Dryer Hookup, Inside, Laundry Closet, Stacked
Exterior
Exterior Feature Barbecue, Lighting
Garage Assigned, Controlled Entrance, Concrete, Covered, Garage, Garage Door Opener, Gated, On Site, Paved, Private, One Space, Community Structure, Storage, Tandem
Garage Spaces 2.0
Garage Description 2.0
Fence None
Pool Community, Electric Heat, Heated, In Ground, Lap, Association
Community Features Street Lights, Sidewalks, Urban, Gated, Park, Pool
Utilities Available Cable Available, Cable Connected, Electricity Available, Electricity Connected, Natural Gas Available, Natural Gas Connected, Phone Available, Phone Connected, Sewer Available, Sewer Connected, Underground Utilities, Water Available, Water Connected
Amenities Available Billiard Room, Call for Rules, Clubhouse, Controlled Access, Fitness Center, Fire Pit, Gas, Maintenance Grounds, Game Room, Insurance, Meeting Room, Management, Meeting/Banquet/Party Room, Outdoor Cooking Area, Barbecue, Pool, Pet Restrictions, Recreation Room, Spa/Hot Tub, Security, Storage
Waterfront Description Ocean Side Of Freeway
View Y/N Yes
View City Lights, Hills, Mountain(s), Neighborhood, Panoramic
Roof Type Common Roof
Accessibility Low Pile Carpet, No Stairs, Parking, Accessible Approach with Ramp, Accessible Doors, Accessible Hallway(s)
Porch Covered, Stone, Terrace
Attached Garage No
Total Parking Spaces 2
Private Pool No
Building
Lot Description Near Park, Over 40 Units/Acre
Story 15
Entry Level One
Foundation Pillar/Post/Pier
Sewer Public Sewer
Water Public
Architectural Style Modern
Level or Stories One
Additional Building Sauna Private, Storage
New Construction No
Construction Status Updated/Remodeled,Turnkey
Schools
School District Santa Ana Unified
Others
HOA Name Plaza-Irvine Owners Association
HOA Fee Include Earthquake Insurance,Sewer
Senior Community No
Tax ID 93069563
Security Features Prewired,Closed Circuit Camera(s),Carbon Monoxide Detector(s),Fire Detection System,Firewall(s),Fire Sprinkler System,Security Gate,Gated Community,24 Hour Security,Key Card Entry,Resident Manager,Smoke Detector(s)
Acceptable Financing Cash, Cash to New Loan
Listing Terms Cash, Cash to New Loan
Financing Conventional
Special Listing Condition Standard
Read Less Info
Want to know what your home might be worth? Contact us for a FREE valuation!

Our team is ready to help you sell your home for the highest possible price ASAP

Bought with Esther Wheeler • First Team Real Estate







