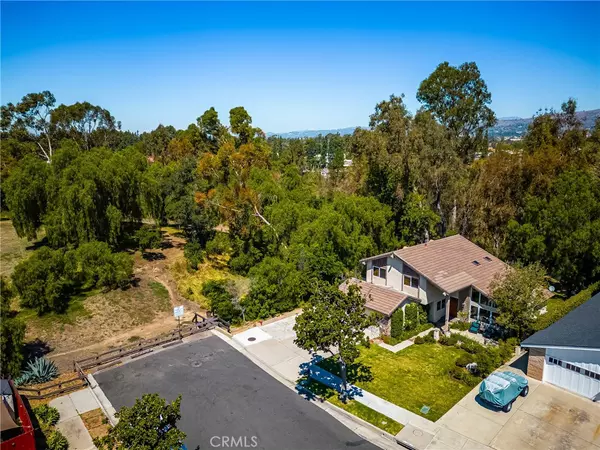$1,290,000
$1,300,000
0.8%For more information regarding the value of a property, please contact us for a free consultation.
4 Beds
3 Baths
2,304 SqFt
SOLD DATE : 09/27/2023
Key Details
Sold Price $1,290,000
Property Type Single Family Home
Sub Type Single Family Residence
Listing Status Sold
Purchase Type For Sale
Square Footage 2,304 sqft
Price per Sqft $559
Subdivision ,Rolling Hills
MLS Listing ID PW23154603
Sold Date 09/27/23
Bedrooms 4
Full Baths 3
Construction Status Updated/Remodeled,Turnkey
HOA Y/N No
Year Built 1972
Lot Size 7,078 Sqft
Property Description
Spacious and inviting, this four-bedroom, three-bathroom, 2,304 sqft property nestled at the end of a cul-de-sac is completely surrounded by nature with scenic tree-lined views overlooking Gilman Park. The welcoming formal living room features vaulted ceilings and dramatic light-filled windows anchored by a stunning stone accent wall and fireplace. Head into the family room to find a warm, open-concept space that flows into the eat-in dining area and a fully remodeled kitchen with cream-colored custom cabinetry, granite counters, stainless steel appliances, and a built-in wine fridge. Just adjacent is a downstairs bedroom with an updated bath with a tiled walk-in shower, perfect for in-laws, out-of-town guests, or even additional office space. Upstairs, the primary suite offers total serenity with gorgeous picture windows of nature on full display; the canopy of tree views seems to go on forever. The artfully remodeled primary bath echoes the surroundings of the home with natural stone tile flooring, a walk-in shower with custom glass, and dual vanities with earthy cabinetry mixed with modern fixtures and mirrors. Down the hall are two additional guest bedrooms, which share a chic blue-toned guest bathroom with single vanity and tiled tub in the shower. The secluded backyard is a true escape enclosed in natural surroundings with ample grass area, an above-ground spa, and a built-in BBQ for all your entertaining. Just beyond the front door are stairs offering trail access to Gilman Park to further enjoy all that nature has to offer. With just minutes to shops, dining, entertainment, and the 57 freeway and zoned for award-winning schools, this property provides the best combination of being close to everything while feeling away from it all!
Location
State CA
County Orange
Area 83 - Fullerton
Rooms
Main Level Bedrooms 1
Interior
Interior Features Ceiling Fan(s), Bedroom on Main Level, Primary Suite
Heating Central
Cooling Central Air
Flooring Tile
Fireplaces Type Family Room, Living Room
Fireplace Yes
Appliance Built-In Range, Dryer, Washer
Laundry Inside, Laundry Room
Exterior
Parking Features Direct Access, Garage, Paved
Garage Spaces 2.0
Garage Description 2.0
Fence Wrought Iron
Pool None
Community Features Hiking, Park, Street Lights, Sidewalks
View Y/N Yes
View Park/Greenbelt, Trees/Woods
Roof Type Concrete,Tile
Attached Garage Yes
Total Parking Spaces 2
Private Pool No
Building
Lot Description Yard
Story 2
Entry Level Two
Foundation Slab
Sewer Public Sewer
Water Public
Level or Stories Two
New Construction No
Construction Status Updated/Remodeled,Turnkey
Schools
Elementary Schools Sierra Vista
Middle Schools Tuffree
High Schools El Dorado
School District Placentia-Yorba Linda Unified
Others
Senior Community No
Tax ID 33710125
Acceptable Financing Cash to New Loan
Listing Terms Cash to New Loan
Financing Cash to Loan
Special Listing Condition Standard
Read Less Info
Want to know what your home might be worth? Contact us for a FREE valuation!

Our team is ready to help you sell your home for the highest possible price ASAP

Bought with Angela Armenta • COMPASS







