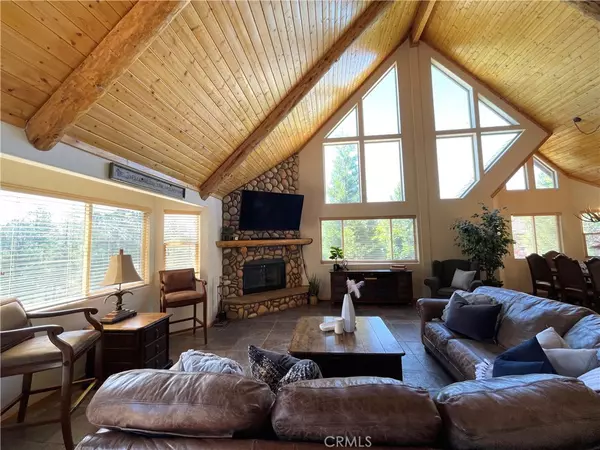$975,000
$1,049,990
7.1%For more information regarding the value of a property, please contact us for a free consultation.
3 Beds
3 Baths
2,336 SqFt
SOLD DATE : 07/05/2023
Key Details
Sold Price $975,000
Property Type Single Family Home
Sub Type Single Family Residence
Listing Status Sold
Purchase Type For Sale
Square Footage 2,336 sqft
Price per Sqft $417
MLS Listing ID PW23022341
Sold Date 07/05/23
Bedrooms 3
Full Baths 2
Half Baths 1
HOA Y/N No
Year Built 2004
Lot Size 10,402 Sqft
Property Description
Experience the luxurious mountain lifestyle in this majestic, 3 bedroom, 3 bath, custom log cabin located in the highly desirable Castle Glen Estates. Boasting 2,336 sq ft of living space and sitting on a spacious 10,400 sq ft usable lot, this lodge-style retreat offers the perfect blend of comfort and elegance.
Step into the open great room with cathedral ceilings and beautiful log/wood accents that create a warm and inviting ambiance. Take in the breathtaking mountain views while relaxing in the living area or cooking up a storm in the kitchen. Equipped with granite countertops, stainless steel appliances, and a breakfast bar that opens up to the living room, this kitchen is a chef's dream.
The loft is perfect for a game room or a cozy spot for movie watching on a snowy day. Slate floors throughout the cabin add to its rustic charm. Premium viewing of the spectacular sunsets can be enjoyed from your private, elevated decks.
This home has been recently updated with a new furnace and freshly painted exterior. With an attached, oversized, 2-car garage and 6 additional parking spots, there is plenty of room for guests.
Located just minutes away from the lake, Snow Summit, Bear Mountain, hiking trails, shopping, dining, and entertainment, this property offers the ultimate mountain lifestyle. Don't miss out on this opportunity and call now to schedule a showing.
Location
State CA
County San Bernardino
Area 289 - Big Bear Area
Rooms
Main Level Bedrooms 3
Interior
Interior Features Beamed Ceilings, Wet Bar, Breakfast Bar, Balcony, Ceiling Fan(s), Cathedral Ceiling(s), Granite Counters, Open Floorplan, Recessed Lighting, Storage, Bar, All Bedrooms Down, Bedroom on Main Level, Loft, Main Level Primary, Primary Suite
Heating Central, Fireplace(s), Natural Gas
Cooling None
Flooring Carpet, Stone
Fireplaces Type Family Room, Primary Bedroom
Fireplace Yes
Appliance Dishwasher, Gas Cooktop, Gas Oven, Gas Range, Microwave, Refrigerator, Water Heater
Laundry Washer Hookup, Gas Dryer Hookup, Laundry Closet
Exterior
Parking Features Garage
Garage Spaces 2.0
Garage Description 2.0
Fence Chain Link, Wood
Pool None
Community Features Biking, Curbs, Foothills, Fishing, Horse Trails, Lake, Mountainous, Preserve/Public Land, Storm Drain(s), Street Lights
Utilities Available Electricity Connected, Natural Gas Connected, Sewer Connected
View Y/N Yes
View Mountain(s), Trees/Woods
Accessibility Parking, See Remarks
Porch Rear Porch, Front Porch
Attached Garage Yes
Total Parking Spaces 8
Private Pool No
Building
Lot Description Corner Lot, Trees, Yard
Story 2
Entry Level Two
Sewer Public Sewer
Water Public
Architectural Style Custom, Log Home
Level or Stories Two
New Construction No
Schools
Elementary Schools Baldwin
Middle Schools Big Bear
High Schools Big Bear
School District Bear Valley Unified
Others
Senior Community No
Tax ID 0311451120000
Security Features Prewired
Acceptable Financing Cash, Cash to New Loan, Conventional, Fannie Mae, VA Loan
Horse Feature Riding Trail
Listing Terms Cash, Cash to New Loan, Conventional, Fannie Mae, VA Loan
Financing Conventional
Special Listing Condition Standard
Read Less Info
Want to know what your home might be worth? Contact us for a FREE valuation!

Our team is ready to help you sell your home for the highest possible price ASAP

Bought with Karl Parize • Momentum Realty Group







