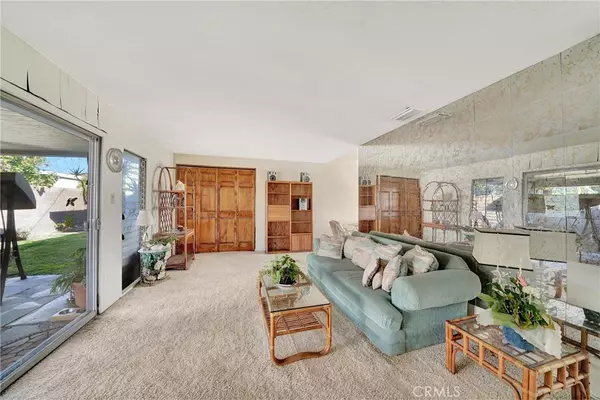$785,000
$775,000
1.3%For more information regarding the value of a property, please contact us for a free consultation.
3 Beds
2 Baths
1,304 SqFt
SOLD DATE : 03/30/2023
Key Details
Sold Price $785,000
Property Type Single Family Home
Sub Type Single Family Residence
Listing Status Sold
Purchase Type For Sale
Square Footage 1,304 sqft
Price per Sqft $601
Subdivision 18Th Unit (18U)
MLS Listing ID PW23018715
Sold Date 03/30/23
Bedrooms 3
Full Baths 2
HOA Y/N No
Year Built 1954
Lot Size 5,693 Sqft
Property Description
1329 Stevely Ave is a charming 3-bedroom, 2-bathroom single-family home located in the sought-after neighborhood of Long Beach. This beautiful property boasts a spacious living room with an abundance of natural light, a good size kitchen, and a cozy dining area. The bedrooms are roomy, and the primary bedroom offers a private en suite bathroom. This home also has a large den for additional living space.
Outside, the backyard is an entertainer's paradise with a covered patio and ample space for gardening and simply relaxing. The home also includes a 1-car garage, central heating and air conditioning, and washer and dryer hookups.
This wonderful home is located in a highly desirable area, surrounded by a vibrant community with plenty of shopping, dining, and entertainment options. Enjoy easy access to major freeways, making commuting a breeze. This property is a rare opportunity to own a piece of the American Dream in Long Beach, CA.
The neighborhood surrounding 1329 Stevely Ave is a friendly and quiet community. The area offers parks, excellent schools, and so much more. With its prime location and abundant local amenities, this is the perfect place to call home.
Location
State CA
County Los Angeles
Area 34 - Los Altos, X-100
Zoning LBR1N
Rooms
Main Level Bedrooms 3
Interior
Interior Features All Bedrooms Down
Heating Forced Air
Cooling Central Air
Flooring Carpet, Vinyl
Fireplaces Type None
Fireplace No
Appliance Gas Cooktop, Gas Oven
Laundry Washer Hookup, Gas Dryer Hookup, Inside, In Garage, In Kitchen
Exterior
Parking Features Concrete, Door-Single, Garage, On Street
Garage Spaces 1.0
Garage Description 1.0
Fence Block
Pool None
Community Features Curbs, Gutter(s), Park, Storm Drain(s), Street Lights, Sidewalks
Utilities Available Cable Available, Electricity Available, Natural Gas Available, Phone Available, Sewer Available, Sewer Connected, Water Available
View Y/N Yes
View Neighborhood
Porch Rear Porch, Covered
Attached Garage Yes
Total Parking Spaces 4
Private Pool No
Building
Lot Description Front Yard, Lawn, Landscaped, Walkstreet, Yard
Faces East
Story 1
Entry Level One
Sewer Public Sewer
Water Public
Architectural Style Traditional
Level or Stories One
New Construction No
Schools
School District Long Beach Unified
Others
Senior Community No
Tax ID 7238007014
Security Features Carbon Monoxide Detector(s),Smoke Detector(s)
Acceptable Financing Cash, Cash to New Loan
Listing Terms Cash, Cash to New Loan
Financing Conventional
Special Listing Condition Trust
Read Less Info
Want to know what your home might be worth? Contact us for a FREE valuation!

Our team is ready to help you sell your home for the highest possible price ASAP

Bought with Cesar Gonzalez • Alta Realty Group CA, Inc.







