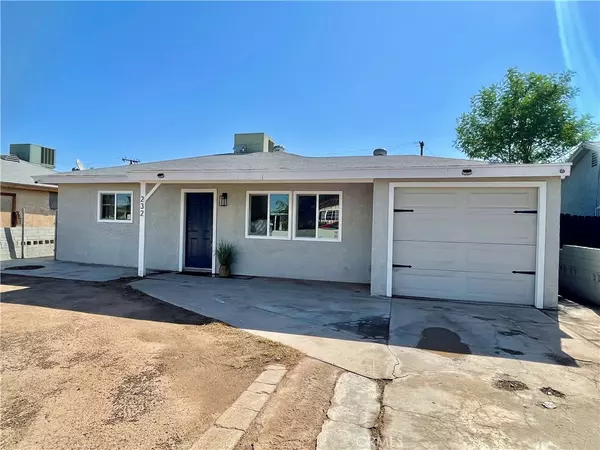$189,000
$199,000
5.0%For more information regarding the value of a property, please contact us for a free consultation.
3 Beds
1 Bath
1,048 SqFt
SOLD DATE : 03/09/2023
Key Details
Sold Price $189,000
Property Type Single Family Home
Sub Type Single Family Residence
Listing Status Sold
Purchase Type For Sale
Square Footage 1,048 sqft
Price per Sqft $180
Subdivision ,Walsh Resub
MLS Listing ID SW22188040
Sold Date 03/09/23
Bedrooms 3
Full Baths 1
Construction Status Updated/Remodeled
HOA Y/N No
Year Built 1954
Lot Size 6,969 Sqft
Property Description
***WOW!!!*** STUNNING AND TASTEFULLY REMODELED gem in the heart of Blythe, CA!!! This bright, happy home is a beautiful blend of retro charm and modern aesthetics. The gorgeously remodeled kitchen boasts all new stainless-steel appliances, rustic open shelving, a subway tile backsplash, a roomy pantry, and a modern touch of quartz kitchen counters. NEW, NEW, NEW: THIS HOME HAS ALL NEW ELECTRICAL WIRING THROUGHOUT AND A NEWLY INSTALLED ELECTRICAL PANEL, ALL NEW FLOORING, NEW WATER HEATER, NEW APPLIANCES, NEW BATHROOM VANITY, TOILET AND SHOWER, NEW INTERIOR/EXTERIOR PAINT, AND NEW DOUBLE PANE ENERGY EFFICIENT WINDOWS. Amenities continue outdoors with living spaces ideal for entertaining, grilling or weekend gatherings, a large 6,969 sq ft lot suitable for boat or RV parking, and a yard surrounded by a 6-foot wooden privacy fence. Direct garage access from inside the home. This house is conventionally located near grocery stores, gas, pharmacies, the river, and downtown. COME SEE THIS HOME TODAY!!!
Location
State CA
County Riverside
Area 374 - Blythe
Rooms
Main Level Bedrooms 3
Interior
Interior Features Ceiling Fan(s), Pantry, Quartz Counters, All Bedrooms Down
Heating Central
Cooling Central Air
Flooring Laminate
Fireplaces Type None
Fireplace No
Appliance Dishwasher, Gas Oven, Water Heater
Laundry See Remarks
Exterior
Parking Features Driveway Level, Garage Faces Front, Garage, On Street
Garage Spaces 1.0
Garage Description 1.0
Fence Wood
Pool None
Community Features Biking, Curbs, Street Lights, Sidewalks
Utilities Available Cable Available, Electricity Connected, Natural Gas Connected, Sewer Connected, Water Connected
View Y/N Yes
View City Lights
Roof Type Composition
Accessibility Parking, See Remarks
Porch Rear Porch
Attached Garage Yes
Total Parking Spaces 1
Private Pool No
Building
Lot Description Back Yard, Front Yard
Story One
Entry Level One
Foundation Permanent
Sewer Public Sewer
Water Public
Architectural Style Modern
Level or Stories One
New Construction No
Construction Status Updated/Remodeled
Schools
School District Other
Others
Senior Community No
Tax ID 848092005
Security Features Carbon Monoxide Detector(s),Smoke Detector(s)
Acceptable Financing Cash, Conventional, Cal Vet Loan, FHA, Submit, USDA Loan, VA Loan
Listing Terms Cash, Conventional, Cal Vet Loan, FHA, Submit, USDA Loan, VA Loan
Financing FHA
Special Listing Condition Standard
Read Less Info
Want to know what your home might be worth? Contact us for a FREE valuation!

Our team is ready to help you sell your home for the highest possible price ASAP

Bought with Karen Sutton • Blackbird Real Estate Group







