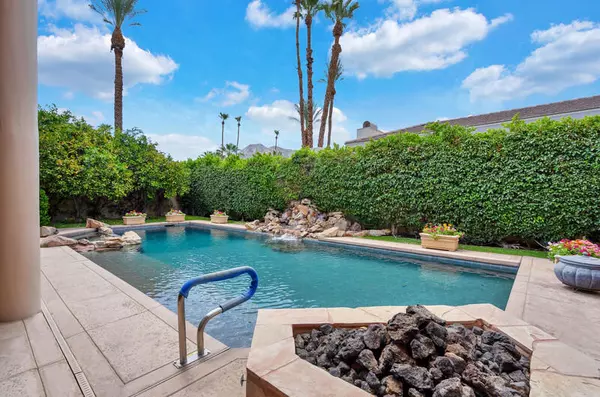$1,400,000
$1,460,000
4.1%For more information regarding the value of a property, please contact us for a free consultation.
3 Beds
3 Baths
3,009 SqFt
SOLD DATE : 11/30/2022
Key Details
Sold Price $1,400,000
Property Type Single Family Home
Sub Type Single Family Residence
Listing Status Sold
Purchase Type For Sale
Square Footage 3,009 sqft
Price per Sqft $465
Subdivision Not Applicable-1
MLS Listing ID 219082126DA
Sold Date 11/30/22
Bedrooms 3
Full Baths 3
Construction Status Updated/Remodeled
HOA Y/N No
Year Built 1986
Lot Size 0.270 Acres
Property Description
**Prime Location** This charming 3bd/3bth property sits on a beautiful .27 acre corner lot. Located just south of HWY 111 in Indian Wells nearby the prestigious Eldorado Country Club with no HOA*. There are 3 en-suite bedrooms and 3009 sqft of living space. The primary bedroom has direct access to an attached office and every room has direct access outside. It comes with high-end furniture that has been carefully selected. The south-facing backyard is very private and offers gorgeous views of the mountains. There is a grande salt water, Pebble Tec swimming pool with waterfall and jacuzzi. The kitchen includes a Sub-zero refrigerator and breakfast nook. This elegantly designed home is great for entertaining and has been graciously cared for. A must see!
Location
State CA
County Riverside
Area 325 - Indian Wells
Zoning R-1A
Interior
Interior Features Breakfast Bar, Breakfast Area, High Ceilings, Primary Suite
Heating Fireplace(s), Natural Gas
Cooling Central Air
Flooring Carpet, Stone
Fireplaces Type Living Room, See Remarks
Fireplace Yes
Appliance Electric Cooking, Electric Oven, Electric Range, Gas Range, Ice Maker, Microwave, Propane Cooktop, Refrigerator, Range Hood, Vented Exhaust Fan, Water To Refrigerator
Exterior
Garage Other
Garage Spaces 2.0
Garage Description 2.0
Fence Privacy, Stucco Wall
Pool Electric Heat, In Ground, Pebble, Private, Salt Water, Waterfall
View Y/N Yes
View Mountain(s), Pool
Attached Garage Yes
Total Parking Spaces 4
Private Pool Yes
Building
Lot Description Corner Lot, Sprinkler System
Story 1
Sewer Unknown
New Construction No
Construction Status Updated/Remodeled
Schools
School District Desert Sands Unified
Others
Senior Community No
Tax ID 633144009
Acceptable Financing Cash, Cash to New Loan, Conventional
Listing Terms Cash, Cash to New Loan, Conventional
Financing Conventional
Special Listing Condition Standard
Read Less Info
Want to know what your home might be worth? Contact us for a FREE valuation!

Our team is ready to help you sell your home for the highest possible price ASAP

Bought with Bryan Reyes • Circle Real Estate







