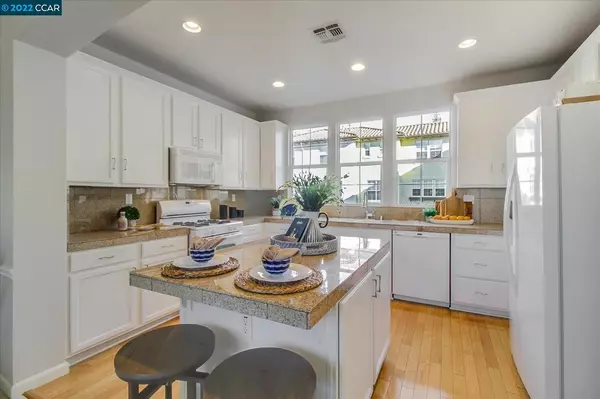$815,000
$849,000
4.0%For more information regarding the value of a property, please contact us for a free consultation.
3 Beds
3 Baths
2,096 SqFt
SOLD DATE : 01/12/2023
Key Details
Sold Price $815,000
Property Type Townhouse
Sub Type Townhouse
Listing Status Sold
Purchase Type For Sale
Square Footage 2,096 sqft
Price per Sqft $388
Subdivision Not Listed
MLS Listing ID 41015137
Sold Date 01/12/23
Bedrooms 3
Full Baths 2
Half Baths 1
Condo Fees $349
HOA Fees $349/mo
HOA Y/N Yes
Year Built 2002
Lot Size 4,900 Sqft
Property Description
Rarely available Cubism model at Gallery Walk with about 2100 square feet of living space. Located near downtown Pleasant Hill with shops, movies, restaurants and Iron Horse Trail all within walking distance. This end unit townhouse offers a very spacious kitchen, large island, granite countertops & lots of cupboard space. Kitchen opens to a good-sized dining room with adjacent exterior deck that overlooks open space. First floor also includes a half bath off of large, tiled foyer area. Upper floor has sunny master bedroom that offers an ensuite bath and a walk-in closet. Two other bedrooms and a hall bath are located at the opposite end of the upper floor. This floor also includes a large built-in desk with lots of drawer/storage space. Ground level has a sizeable finished multifunctional bonus room which could easily be a 4th bedroom, exercise room, entertainment center or great flex office space. Stairway and hallway have hardwood. New carpet and paint. Two car attached garage with extra storage area behind the garage. Low HOA dues. Amenities include a swimming pool and hot tub. Easy freeway access for commuters and BART is less than a mile away.
Location
State CA
County Contra Costa
Interior
Heating Forced Air
Cooling Central Air
Flooring Carpet, Laminate, Tile, Wood
Fireplaces Type Gas, Living Room
Fireplace Yes
Appliance Dryer, Washer
Exterior
Parking Features Garage, Garage Door Opener
Garage Spaces 2.0
Garage Description 2.0
Pool In Ground, Association
Amenities Available Maintenance Grounds, Insurance, Playground, Pool
Roof Type Tile
Accessibility None
Attached Garage Yes
Total Parking Spaces 2
Private Pool No
Building
Lot Description Street Level
Story Three Or More
Entry Level Three Or More
Foundation Slab
Sewer Public Sewer
Architectural Style Contemporary
Level or Stories Three Or More
Others
HOA Name NOT LISTED
Tax ID 149121131
Acceptable Financing Cash, Conventional, FHA, VA Loan
Listing Terms Cash, Conventional, FHA, VA Loan
Read Less Info
Want to know what your home might be worth? Contact us for a FREE valuation!

Our team is ready to help you sell your home for the highest possible price ASAP

Bought with Michael Quezada • Dudum Real Estate Group







