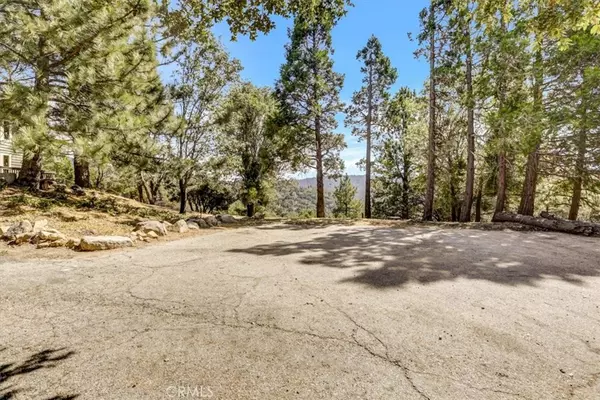$877,000
$899,000
2.4%For more information regarding the value of a property, please contact us for a free consultation.
3 Beds
3 Baths
2,542 SqFt
SOLD DATE : 01/12/2023
Key Details
Sold Price $877,000
Property Type Single Family Home
Sub Type Single Family Residence
Listing Status Sold
Purchase Type For Sale
Square Footage 2,542 sqft
Price per Sqft $345
Subdivision Dart Canyon (Dacn)
MLS Listing ID CV22194430
Sold Date 01/12/23
Bedrooms 3
Full Baths 2
Half Baths 1
HOA Y/N No
Year Built 1981
Lot Size 4.330 Acres
Property Description
Views and privacy galore! This 3 bedroom 2 ½ bath mountaintop home with views from every room was built in 1981 and is approximately 2,542 sq. ft. This rustic horse property sits on 4.33 acres in the highly sought after Dart Canyon and backs up to a National Forest. Scenic horseback trail rides all around you! Saddle up and instantly enjoy secluded trails, no trailering needed. The property features expansive rolling hills and flat grounds with a large open horse arena, tack rooms, horse stalls, sprawling trees and tons of parking for horse trailers, toys, your large family and/or events. Interior highlights include large picturesque double pane windows, two ac units, wood beams and paneling, and many custom built ins throughout. The entire second floor is open concept with family areas perfect for gatherings and a half bath for your guests. Features include a large kitchen with pantry, spacious welcoming dining room that leads out to a sizable wrap around deck with grand views of the entire property and a bright and beautiful living room filled with high wood beamed ceilings, a fireplace and giant windows featuring more stunning mountain top views. There is also a reading nook or potential office area with sliding door access to a large fenced in dog yard perfect for your pets. The first floor hosts all 3 bedrooms, 2 baths, and a laundry room with tons of storage. The large master suite includes a walk-in closet, custom built ins, generous sized bathroom with giant jacuzzi tub to soak in while you soak up the mountain views, and a private deck perfect for your morning coffee or watching the starry nights. Enjoy your own private hideaway retreat less than 10 minutes from Lake Gregory, shops, and restaurants. Walking trails, horse trails, hiking, and fishing also close by. Oh, and don't be surprised if you happen to spot a deer or two as you explore the grounds on this beautiful forested estate!
Location
State CA
County San Bernardino
Area 286 - Crestline Area
Zoning CF/RL-5
Rooms
Other Rooms Shed(s)
Main Level Bedrooms 3
Interior
Interior Features Breakfast Bar, Built-in Features, Separate/Formal Dining Room, Pantry, Sunken Living Room, Tile Counters, All Bedrooms Down, Walk-In Pantry, Walk-In Closet(s)
Heating Central
Cooling Central Air
Flooring Carpet, Tile
Fireplaces Type Living Room, Primary Bedroom
Fireplace Yes
Appliance Dishwasher, Electric Oven, Electric Range, Disposal, Trash Compactor
Laundry Inside, Laundry Room
Exterior
Garage Attached Carport, Circular Driveway, Driveway
Carport Spaces 2
Pool None
Community Features Biking, Hiking, Horse Trails, Mountainous
Utilities Available Electricity Available, Propane, Phone Available
View Y/N Yes
View Mountain(s), Panoramic, Trees/Woods
Porch Deck, Patio, Wood
Total Parking Spaces 10
Private Pool No
Building
Lot Description 2-5 Units/Acre, Horse Property
Story 2
Entry Level Two
Sewer Septic Tank
Water See Remarks, Shared Well, Well
Level or Stories Two
Additional Building Shed(s)
New Construction No
Schools
School District Rim Of The World
Others
Senior Community No
Tax ID 0337101310000
Security Features Carbon Monoxide Detector(s),Smoke Detector(s)
Acceptable Financing Cash to New Loan, Conventional
Horse Property Yes
Horse Feature Riding Trail
Listing Terms Cash to New Loan, Conventional
Financing Conventional
Special Listing Condition Standard
Read Less Info
Want to know what your home might be worth? Contact us for a FREE valuation!

Our team is ready to help you sell your home for the highest possible price ASAP

Bought with LAURA COLEMAN • CORCORAN GLOBAL LIVING







