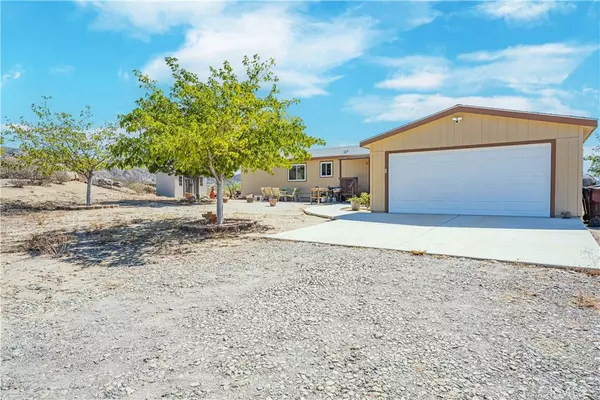$497,200
$485,000
2.5%For more information regarding the value of a property, please contact us for a free consultation.
4 Beds
2 Baths
1,848 SqFt
SOLD DATE : 01/11/2023
Key Details
Sold Price $497,200
Property Type Manufactured Home
Sub Type Manufactured On Land
Listing Status Sold
Purchase Type For Sale
Square Footage 1,848 sqft
Price per Sqft $269
MLS Listing ID SW22213447
Sold Date 01/11/23
Bedrooms 4
Full Baths 2
HOA Y/N No
Year Built 1988
Lot Size 2.320 Acres
Lot Dimensions Assessor
Property Description
Well maintained home situated on apprx. 2.32 acres built in 1989; features 4 bedrooms and 2 baths in apprx. 1848 sq.ft. The home has a dedicated dining room, eat-in Kitchen that opens up into the family room. There are double pane windows throughout; recently installed front and back doors; and new closet doors for the bedrooms; beautiful laminate flooring throughout the home; with carpet in the bedrooms, and living room. The kitchen was renovated in recent years with quartz countertops, stainless steel appliances and island that seats two comfortably. The hallway bathroom was upgraded with shower /tub enclosure, toilet, vanity/fixtures in 2021. There are two sheds on the property and a detached two-car garage. The wood shed is perfect as a work shop, or just plain storage. The entrance off the separate laundry room leads into the Kitchen. The back porch and steps were recently painted! New front steps installed. This home sparkles and is ready for move in! Low taxes and No HOA. A Must See!
Location
State CA
County Riverside
Area Srcar - Southwest Riverside County
Zoning R-A-2 1/2
Rooms
Other Rooms Shed(s)
Main Level Bedrooms 4
Interior
Interior Features Breakfast Bar, Ceiling Fan(s), Separate/Formal Dining Room, Quartz Counters, Storage, Primary Suite
Heating Central
Cooling Central Air
Flooring Carpet, Laminate, Tile
Fireplaces Type Living Room, Propane
Fireplace Yes
Appliance Dishwasher, Free-Standing Range, Disposal, Microwave, Refrigerator, Tankless Water Heater, Water To Refrigerator, Dryer, Washer
Laundry Inside, Laundry Room
Exterior
Parking Features Concrete, Driveway, Garage, Garage Door Opener
Garage Spaces 2.0
Garage Description 2.0
Fence Chain Link, Partial
Pool None
Community Features Rural
Utilities Available Electricity Connected, Natural Gas Not Available, Propane, Water Connected
View Y/N Yes
View Hills, Mountain(s)
Accessibility No Stairs
Porch Rear Porch, Covered, Wood
Attached Garage No
Total Parking Spaces 2
Private Pool No
Building
Lot Description 2-5 Units/Acre, Lot Over 40000 Sqft
Story 1
Entry Level One
Foundation Permanent
Sewer Septic Type Unknown
Water Public
Level or Stories One
Additional Building Shed(s)
New Construction No
Schools
School District Nuview Union
Others
Senior Community No
Tax ID 427360014
Security Features Carbon Monoxide Detector(s),Smoke Detector(s)
Acceptable Financing Cash, Conventional, 1031 Exchange, FHA, VA Loan
Listing Terms Cash, Conventional, 1031 Exchange, FHA, VA Loan
Financing VA
Special Listing Condition Standard
Read Less Info
Want to know what your home might be worth? Contact us for a FREE valuation!

Our team is ready to help you sell your home for the highest possible price ASAP

Bought with MARK WAYMAN • RE/MAX BIG BEAR







