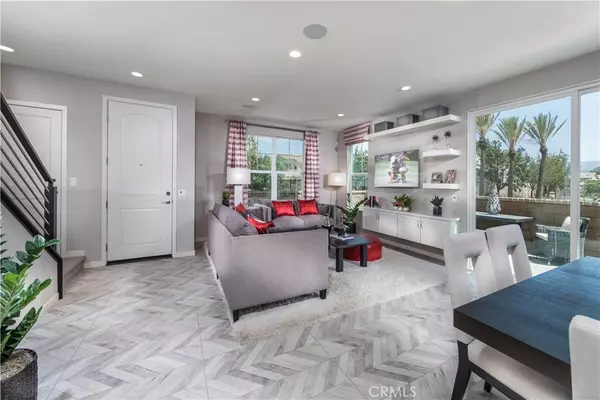$740,537
$760,537
2.6%For more information regarding the value of a property, please contact us for a free consultation.
4 Beds
3 Baths
2,214 SqFt
SOLD DATE : 05/21/2021
Key Details
Sold Price $740,537
Property Type Condo
Sub Type Condominium
Listing Status Sold
Purchase Type For Sale
Square Footage 2,214 sqft
Price per Sqft $334
Subdivision Other (Othr)
MLS Listing ID OC21040321
Sold Date 05/21/21
Bedrooms 4
Full Baths 1
Half Baths 1
Three Quarter Bath 1
Condo Fees $295
Construction Status Under Construction
HOA Fees $295/mo
HOA Y/N Yes
Year Built 2019
Property Description
The most spacious floor plan in our exciting new contemporary community! Offering luxurious finishes throughout the home. The gourmet kitchen has a large island and plenty of counter space. Upgraded flooring and countertops! The great room is light and airy with large windows and 8' sliding door leading to a wrap-around patio perfect for entertaining. The upstairs loft can be used for a media room, office, playroom or workout space. Smart home technology features include solar panels, wi-fi enable thermostat & garage door opener, tankless water heater and programmable smart front door lights. Conveniently located close to retail, dining, public transportation and recreational areas. This beautiful Plan 6 (homesite#1106) is move-in ready!
Location
State CA
County Ventura
Area Svw - West Simi
Zoning Residential
Interior
Interior Features Open Floorplan, Pantry, Recessed Lighting, All Bedrooms Up
Heating Forced Air
Cooling Central Air
Fireplaces Type None
Fireplace No
Appliance Dishwasher, Disposal, Gas Range, Microwave, Tankless Water Heater
Laundry Common Area, Gas Dryer Hookup, Laundry Room
Exterior
Parking Features Garage
Garage Spaces 2.0
Garage Description 2.0
Pool Community, Association
Community Features Suburban, Pool
Utilities Available Cable Available, See Remarks
Amenities Available Maintenance Grounds, Insurance, Barbecue, Picnic Area, Playground, Pool
View Y/N Yes
View Park/Greenbelt
Roof Type Concrete,Tile
Porch Patio
Attached Garage Yes
Total Parking Spaces 2
Private Pool No
Building
Lot Description 11-15 Units/Acre, Near Public Transit
Story 2
Entry Level Two
Foundation Slab
Sewer Public Sewer
Water Public
Level or Stories Two
New Construction Yes
Construction Status Under Construction
Schools
School District Simi Valley Unified
Others
HOA Name The Westerly Homeowners Association
Senior Community No
Security Features Fire Detection System,Fire Rated Drywall,Fire Sprinkler System,Smoke Detector(s)
Acceptable Financing Conventional, FHA, VA Loan
Listing Terms Conventional, FHA, VA Loan
Financing Conventional
Special Listing Condition Standard
Read Less Info
Want to know what your home might be worth? Contact us for a FREE valuation!

Our team is ready to help you sell your home for the highest possible price ASAP

Bought with NONE NONE • None MRML




