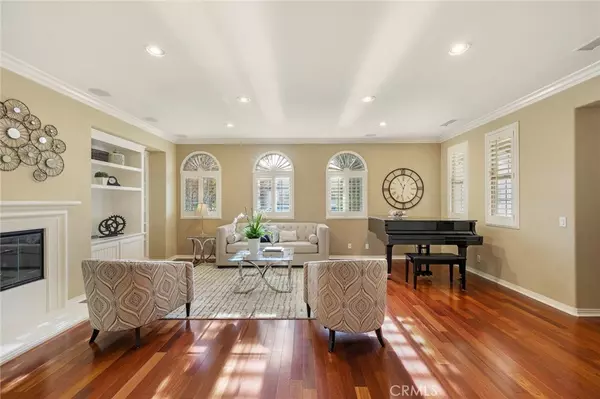$1,060,000
$1,049,500
1.0%For more information regarding the value of a property, please contact us for a free consultation.
4 Beds
4 Baths
2,429 SqFt
SOLD DATE : 02/18/2020
Key Details
Sold Price $1,060,000
Property Type Condo
Sub Type Condominium
Listing Status Sold
Purchase Type For Sale
Square Footage 2,429 sqft
Price per Sqft $436
Subdivision Stonetree (Wdst)
MLS Listing ID PW20004560
Sold Date 02/18/20
Bedrooms 4
Full Baths 3
Half Baths 1
Condo Fees $125
HOA Fees $125/mo
HOA Y/N Yes
Year Built 2006
Lot Size 2,613 Sqft
Property Description
Fabulous DETACHED “Stonetree Plan Three” residence is highly upgraded with desirable FIRST FLOOR BEDROOM and Full Bath. Beautiful wood floors, crown molding, recess lighting, custom paint, custom built-in entertainment center and fireplace greet you upon entry in the Family room. Family room opens up to the Dining area. The Chefs delight Kitchen boasts granite counter tops and back splash, large center island, double ovens, stainless steel appliances and built-in refrigerator. Kitchen and Dining area open up to the private low maintain side yard with built-in BBQ through French doors. Laundry room is adjacent to kitchen and leads to the 2 car-garage. Main Floor large powder room for guests and coat closet under stairs for extra storage space. Upstairs includes 2 spacious Bedrooms, Full Bathroom and Master suite. Master suite is light and bright with built-ins next to the fireplace, crown molding, and ceiling fan. Master suite bath is highly upgraded with large soaking tub, dual vanity, and beautiful tile back splash. Walk-in closet features plenty of built-ins for convenient storage space. This must-see home is located in Village of Woodbury— featuring a resort lifestyle with 7 swimming pools, 4 lighted tennis courts, heated spas, and the fabulous Jeffrey Space Open Trail, with over 70 acres of landscaped walking and biking trails. Local boutiques and restaurants, and schools in the award-winning Irvine Unified School District are a short walk or bike ride away.
Location
State CA
County Orange
Area Wd - Woodbury
Rooms
Main Level Bedrooms 1
Interior
Interior Features Built-in Features, Crown Molding, Granite Counters, Open Floorplan, Recessed Lighting, Bedroom on Main Level, Walk-In Closet(s)
Cooling Central Air
Flooring Tile, Wood
Fireplaces Type Family Room, Master Bedroom
Fireplace Yes
Appliance Built-In Range, Double Oven, Dishwasher, Gas Cooktop, Microwave, Refrigerator
Laundry Inside, Laundry Room
Exterior
Parking Features Garage
Garage Spaces 2.0
Garage Description 2.0
Pool Community, Association
Community Features Street Lights, Sidewalks, Pool
Amenities Available Clubhouse, Sport Court, Playground, Pool, Spa/Hot Tub, Tennis Court(s)
View Y/N Yes
View Neighborhood
Porch Concrete
Attached Garage Yes
Total Parking Spaces 2
Private Pool No
Building
Story Two
Entry Level Two
Sewer Public Sewer
Water Public
Level or Stories Two
New Construction No
Schools
Elementary Schools Woodbury
Middle Schools Jeffery Trail
School District Irvine Unified
Others
HOA Name Woodbury Association
Senior Community No
Tax ID 93343114
Acceptable Financing Cash to New Loan
Listing Terms Cash to New Loan
Financing Conventional
Special Listing Condition Standard
Read Less Info
Want to know what your home might be worth? Contact us for a FREE valuation!

Our team is ready to help you sell your home for the highest possible price ASAP

Bought with Liuzhen Zheng • Re/Max Premier Realty







