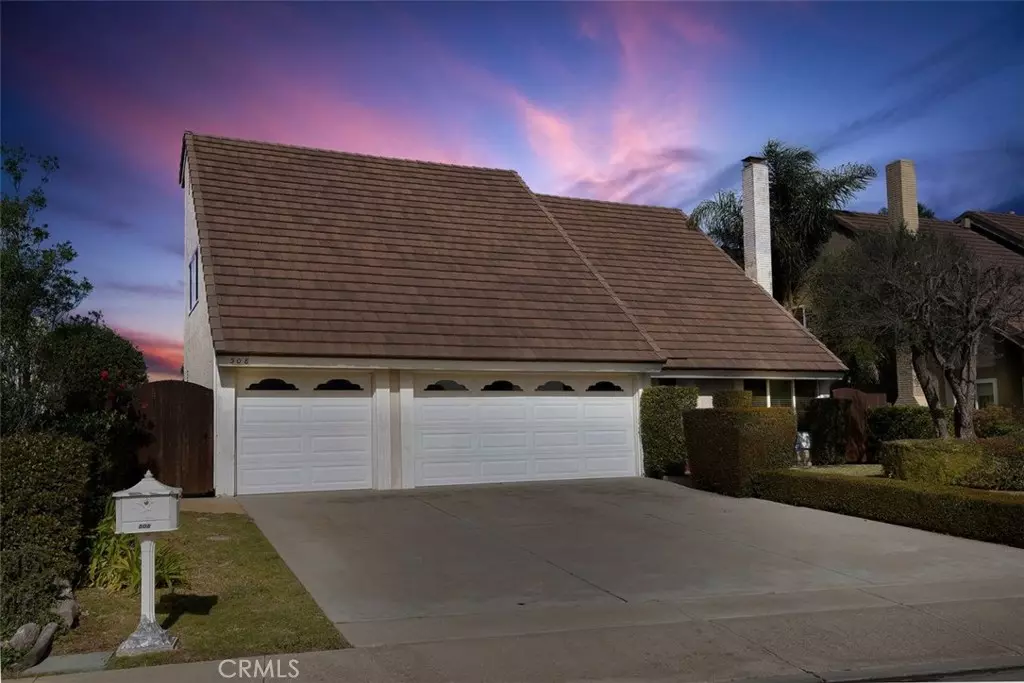$833,000
$813,000
2.5%For more information regarding the value of a property, please contact us for a free consultation.
4 Beds
3 Baths
2,482 SqFt
SOLD DATE : 03/25/2020
Key Details
Sold Price $833,000
Property Type Single Family Home
Sub Type Single Family Residence
Listing Status Sold
Purchase Type For Sale
Square Footage 2,482 sqft
Price per Sqft $335
Subdivision Woodcrest Estates Ii (Wdc2)
MLS Listing ID OC20028909
Sold Date 03/25/20
Bedrooms 4
Full Baths 3
Construction Status Turnkey
HOA Y/N No
Year Built 1973
Lot Size 6,499 Sqft
Property Description
This light and bright home is ideally located in an intimate neighborhood, and features spectacular expansive canyon, city light and hillside views! You will be impressed by the great curb appeal and the unique and peaceful circular street. Enjoy a great floorplan with four bedrooms plus a large bonus room, three baths and a three car garage, with one bedroom and bath situated downstairs. The backyard features a tranquil setting with a lovely north-facing view of the hills and trees and some of the most amazing sunset skies. Over sized lot with opportunity to extend and make a huge un-obstructed view deck like many neighbors have done. Inside you will find an open floor-plan with a formal living room and a cozy fireplace, as well as a formal dining room. There are high cathedral ceilings and lots of updated windows throughout, giving this house an open feel. The remodeled kitchen boasts granite counters, stainless steel appliances and opens to the breakfast nook and family room. Other upgrades are newer HVAC, windows, sliding glass doors, kitchen and bathroom remodeled and water heater. This premier community is located in the highly-rated Orange Unified School District and attends Canyon Rim Elementary, El Rancho Middle and Canyon High schools. No HOA or Mello-Roos
Location
State CA
County Orange
Area 77 - Anaheim Hills
Rooms
Main Level Bedrooms 1
Interior
Interior Features Granite Counters, High Ceilings, Bedroom on Main Level, Loft, Primary Suite
Heating Central
Cooling Central Air
Flooring Carpet, Vinyl
Fireplaces Type Living Room
Fireplace Yes
Laundry In Garage
Exterior
Parking Features Driveway, Garage
Garage Spaces 3.0
Garage Description 3.0
Pool Private
Community Features Curbs, Street Lights, Sidewalks
Utilities Available Cable Connected, Electricity Connected, Natural Gas Connected, Phone Connected, Sewer Connected, Water Connected
View Y/N Yes
View Hills, Trees/Woods
Porch Concrete
Attached Garage Yes
Total Parking Spaces 3
Private Pool Yes
Building
Lot Description Front Yard, Lawn, Sprinkler System
Story 2
Entry Level Two
Foundation Slab
Sewer Public Sewer
Water Public
Architectural Style Traditional
Level or Stories Two
New Construction No
Construction Status Turnkey
Schools
Elementary Schools Canyon Rim
Middle Schools El Rancho
High Schools Canyon
School District Orange Unified
Others
Senior Community No
Tax ID 36503103
Acceptable Financing Cash, Conventional, FHA, VA Loan
Listing Terms Cash, Conventional, FHA, VA Loan
Financing Conventional
Special Listing Condition Standard
Read Less Info
Want to know what your home might be worth? Contact us for a FREE valuation!

Our team is ready to help you sell your home for the highest possible price ASAP

Bought with Jenniwati Thomas • First Team Real Estate







