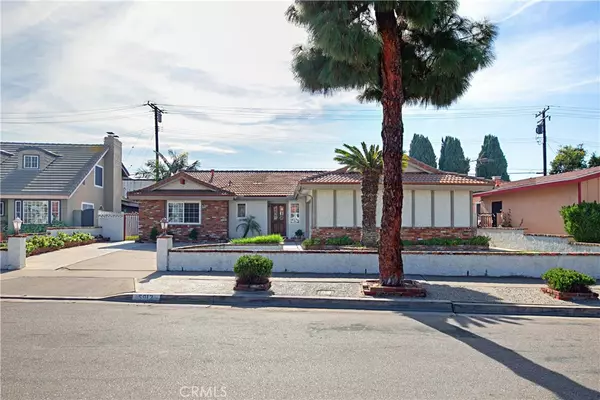$812,500
$799,000
1.7%For more information regarding the value of a property, please contact us for a free consultation.
4 Beds
2 Baths
2,630 SqFt
SOLD DATE : 04/13/2020
Key Details
Sold Price $812,500
Property Type Single Family Home
Sub Type Single Family Residence
Listing Status Sold
Purchase Type For Sale
Square Footage 2,630 sqft
Price per Sqft $308
Subdivision Garden Park (Garp)
MLS Listing ID PW20024650
Sold Date 04/13/20
Bedrooms 4
Full Baths 2
Construction Status Turnkey
HOA Y/N No
Year Built 1963
Lot Size 6,534 Sqft
Property Description
Meticulously maintained single level updated home ready for the next generation that has it all! Bamboo wood flooring throughout with carpeting and lighted ceiling fans in the 4 large bedrooms. Glorious ceiling to floor country style brick gas fireplace makes a cozy focal point in a large family room built to entertain! Belly up to the custom beverage bar with upper/lower cabinets, soft close drawers/doors, marble countertops with an under cabinet beverage cooler. Remodeled Kitchen w/built-in appliances, smooth top ceramic glass stove, maple cabinetry,pull out shelves, soft close/full extension drawers, under cabinet lighting. Quartz counters with tile backsplash, stainless steel double sink complete with Butlers pantry. Newly installed central heating/air conditioning (2-stage A/C compressor, variable speed blower fan, variable gas flame). Double pane low-E windows & sliding glass door leading to large pavered back patio w/manicured yard stubbed for gas BBQ. Walkways on both sides of the house with dual gated access. The 2 car garage enclosed w/painted walls and ceiling. Easy access pull down ladder leads to additional storage.Workbench with cabinets line garage walls. Utility sink conveniently situated next to the laundry. Cement tile roof with ‘boxed in” plastered eaves. Newly insulated attic. Extra parking in driveway for RV or guests. Benefits of this great location include the high rated GGUSD Schools, close to shopping and the 405, 605, 22 freeways! Welcome Home!
Location
State CA
County Orange
Area 47 - Garden Park
Rooms
Main Level Bedrooms 4
Interior
Interior Features Beamed Ceilings, Ceiling Fan(s), Cathedral Ceiling(s), Bar, All Bedrooms Down, Bedroom on Main Level, Galley Kitchen, Main Level Master
Cooling Central Air, Electric, Gas, High Efficiency
Flooring Bamboo, Carpet, Tile
Fireplaces Type Family Room, Gas, Living Room, Masonry, Wood Burning
Fireplace Yes
Appliance Dishwasher, Electric Cooktop, Ice Maker, Refrigerator, Self Cleaning Oven
Laundry Washer Hookup, Electric Dryer Hookup, In Garage
Exterior
Garage Door-Multi, Driveway, Garage Faces Front, Garage, RV Access/Parking, One Space, Workshop in Garage
Garage Spaces 2.0
Garage Description 2.0
Pool None
Community Features Biking, Curbs, Golf, Storm Drain(s), Street Lights, Suburban, Sidewalks, Park
Utilities Available Cable Available, Cable Connected, Electricity Available, Electricity Connected, Natural Gas Available, Natural Gas Connected, Phone Available, Phone Connected, Sewer Available, Sewer Connected, Water Available, Water Connected
View Y/N Yes
View Neighborhood
Roof Type Concrete
Porch Open, Patio, Stone
Attached Garage Yes
Total Parking Spaces 2
Private Pool No
Building
Lot Description Back Yard, Front Yard, Sprinklers In Front, Near Park, Near Public Transit, Paved, Sprinklers Timer, Sprinkler System, Street Level, Yard
Story 1
Entry Level One
Foundation Slab
Sewer Public Sewer
Water Public
Architectural Style Contemporary
Level or Stories One
New Construction No
Construction Status Turnkey
Schools
Elementary Schools Enders
Middle Schools Bell
High Schools Pacifica
School District Garden Grove Unified
Others
Senior Community No
Tax ID 13085124
Acceptable Financing Cash, Cash to New Loan, Conventional, Freddie Mac, VA Loan
Listing Terms Cash, Cash to New Loan, Conventional, Freddie Mac, VA Loan
Financing Conventional
Special Listing Condition Standard
Read Less Info
Want to know what your home might be worth? Contact us for a FREE valuation!

Our team is ready to help you sell your home for the highest possible price ASAP

Bought with Kevin Sullivan • Seven Gables Real Estate







