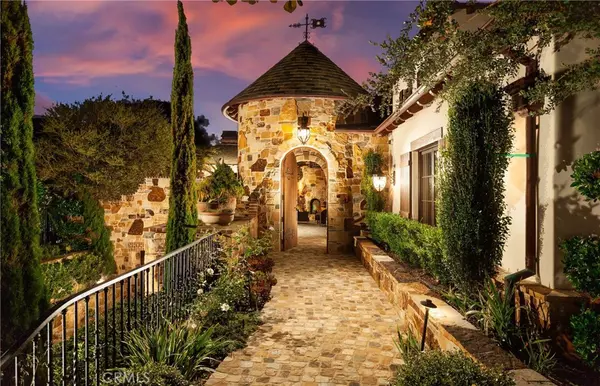$20,600,000
$29,995,000
31.3%For more information regarding the value of a property, please contact us for a free consultation.
5 Beds
10 Baths
11,165 SqFt
SOLD DATE : 05/09/2022
Key Details
Sold Price $20,600,000
Property Type Single Family Home
Sub Type Single Family Residence
Listing Status Sold
Purchase Type For Sale
Square Footage 11,165 sqft
Price per Sqft $1,845
Subdivision Shore Cliffs (Shor)
MLS Listing ID OC20203806
Sold Date 05/09/22
Bedrooms 5
Full Baths 5
Half Baths 5
Condo Fees $52
Construction Status Updated/Remodeled,Turnkey
HOA Fees $52/mo
HOA Y/N Yes
Year Built 2008
Lot Size 0.731 Acres
Property Description
One of just four homes on the front row of the exclusive Shorecliff cove with stairs to the sand,
this is a truly once in a lifetime opportunity to acquire an architectural estate in one of the south
coast’s most coveted locations. This masterpiece by architect Brion Jeanette takes the
Storybook style to a new level of relaxed sophistication while creating a truly livable and inviting
family home. Spanning over four floors, the main level features a chef-worthy kitchen, a great
room, a large formal dining room and handsome wood paneled office. Walls of glass open
allowing head on views of the ocean beyond. On the top floor, the primary bedroom, with dual
bathrooms and closets, opens onto a balcony overlooking the crashing waves below. There are
four additional large guest bedrooms, all en-suite. Entertain a crowd in the large game room or
screen your favorite film in the home theater or work out in the well appointed gym before
relaxing in the outdoor plunge pool and spa - all overlooking the Pacific. An elevator services all
floors. A gleaming subterranean garage is suitable for at least 8 cars. Years in planning and
impossible to recreate, this is a rare opportunity to acquire a trophy property to be cherished for
generations.
Location
State CA
County Orange
Area Cs - Corona Del Mar - Spyglass
Rooms
Basement Sump Pump
Main Level Bedrooms 1
Interior
Interior Features Beamed Ceilings, Built-in Features, Balcony, Ceiling Fan(s), Crown Molding, Coffered Ceiling(s), Elevator, Granite Counters, High Ceilings, Open Floorplan, Pantry, Stone Counters, Recessed Lighting, Storage, Bar, Bedroom on Main Level, Dressing Area, Entrance Foyer, Multiple Master Suites, Utility Room, Walk-In Pantry
Heating Forced Air, Zoned
Cooling Central Air, Dual, Zoned
Flooring Stone, Wood
Fireplaces Type Family Room, Library, Living Room, Master Bedroom, Multi-Sided, Outside
Fireplace Yes
Appliance 6 Burner Stove, Built-In Range, Barbecue, Double Oven, Dishwasher, Freezer, Gas Cooktop, Disposal, Ice Maker, Microwave, Refrigerator, Range Hood, Self Cleaning Oven
Laundry Inside, Laundry Room
Exterior
Exterior Feature Barbecue, Fire Pit
Garage Direct Access, Driveway, Electric Gate, Garage
Garage Spaces 8.0
Garage Description 8.0
Pool Heated, In Ground, Private
Community Features Street Lights
Utilities Available Sewer Connected
Amenities Available Other, Security
Waterfront Description Beach Access,Beach Front,Ocean Access,Ocean Front
View Y/N Yes
View Catalina, City Lights, Coastline, Ocean, Panoramic, Water
Roof Type Slate
Accessibility Accessible Entrance
Porch Deck, Open, Patio
Attached Garage Yes
Total Parking Spaces 8
Private Pool Yes
Building
Lot Description Bluff, Cul-De-Sac, Front Yard, Landscaped, Sprinkler System
Story 2
Entry Level Three Or More
Foundation Slab
Sewer Public Sewer
Water Public
Architectural Style Custom, Other
Level or Stories Three Or More
New Construction No
Construction Status Updated/Remodeled,Turnkey
Schools
School District Newport Mesa Unified
Others
HOA Name Shorecliff
Senior Community No
Tax ID 05221021
Security Features 24 Hour Security
Acceptable Financing Court Approval
Listing Terms Court Approval
Financing Cash
Special Listing Condition Bankruptcy Property
Read Less Info
Want to know what your home might be worth? Contact us for a FREE valuation!

Our team is ready to help you sell your home for the highest possible price ASAP

Bought with Lin He • Residential Agent Inc.







