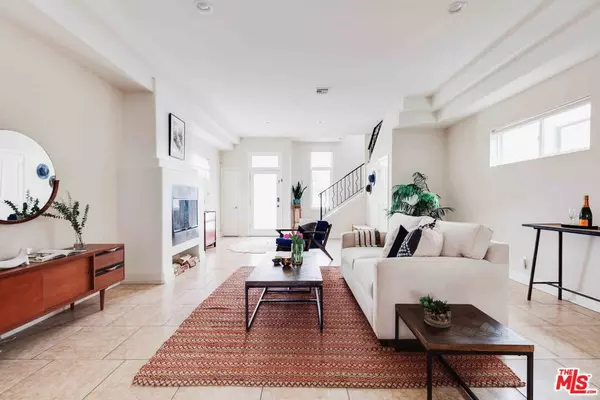$1,300,000
$1,199,000
8.4%For more information regarding the value of a property, please contact us for a free consultation.
3 Beds
3 Baths
2,000 SqFt
SOLD DATE : 03/16/2021
Key Details
Sold Price $1,300,000
Property Type Single Family Home
Sub Type Single Family Residence
Listing Status Sold
Purchase Type For Sale
Square Footage 2,000 sqft
Price per Sqft $650
Subdivision Picfair Village
MLS Listing ID 21689110
Sold Date 03/16/21
Bedrooms 3
Full Baths 2
Half Baths 1
Construction Status Updated/Remodeled
HOA Y/N No
Year Built 2008
Lot Dimensions Assessor
Property Description
Stellar newer Modern home in Picfair Village with a stunning exterior Art Deco style facade. Welcome to a home that will beckon you. Rebuilt in 2008, you have a chic walk-up in the style of what you might find in London or NYC. A spacious open floor plan on the ground floor includes a gas fireplace and soaring 10ft ceilings with recessed lighting throughout. A kitchen built for a chef is yours to enjoy with center island, granite countertops, updated appliances, pantry and breakfast bar. Also, a downstairs powder room for guests. Upstairs along a long central hall, perfect for displaying art, are two spacious bedrooms that share an opulent bath. At the end of this story is a gracious master bedroom that includes an en-suite bathroom designed for spa days with deep soaking tub and spacious shower. Don't forget the south-facing iron Juliet balcony where you can view hills and city lights from the comfort of your bed. The ground floor opens to a charming patio and stunning garage reimagined to be a studio/work space measured at 374 square feet, with an additional patio that could used for parking. Interlocking pavers complete the outdoor design with drought tolerant landscaping. Other features: Nest Thermostat and Nest Protect, central HVAC, modern ceiling fans in all bedrooms and wood floors upstairs. There is no place like this home!
Location
State CA
County Los Angeles
Area C16 - Mid Los Angeles
Zoning LAR1
Interior
Interior Features High Ceilings, Open Floorplan, Recessed Lighting, Jack and Jill Bath
Heating Central, Natural Gas
Cooling Central Air
Flooring Tile, Wood
Fireplaces Type Gas Starter, Living Room
Fireplace Yes
Appliance Dishwasher, Disposal, Microwave, Range, Refrigerator, Dryer, Washer
Laundry Inside, Laundry Closet, Upper Level
Exterior
Parking Features Gated, Side By Side, Uncovered
Fence Wood
Pool None
View Y/N Yes
View City Lights, Hills
Roof Type Composition
Porch Open, Patio
Private Pool No
Building
Faces North
Story 2
Entry Level Two
Foundation Raised
Sewer Other
Architectural Style Modern
Level or Stories Two
Construction Status Updated/Remodeled
Schools
School District Los Angeles Unified
Others
Senior Community No
Tax ID 5069007006
Security Features Carbon Monoxide Detector(s),Smoke Detector(s)
Financing Cash,Conventional,Private
Special Listing Condition Standard
Read Less Info
Want to know what your home might be worth? Contact us for a FREE valuation!

Our team is ready to help you sell your home for the highest possible price ASAP

Bought with Leah Guerra • Keller Williams Realty Encino-Sherman Oa






