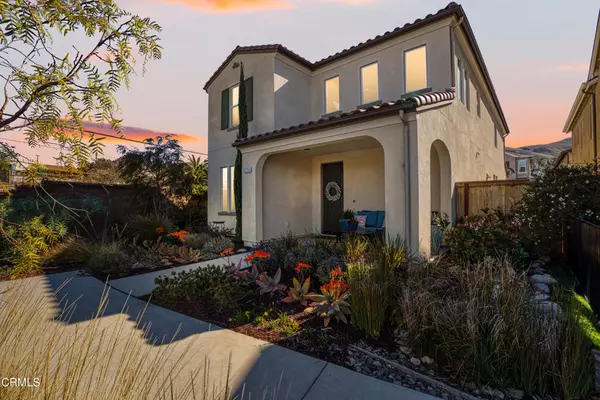$865,000
$825,000
4.8%For more information regarding the value of a property, please contact us for a free consultation.
3 Beds
3 Baths
2,165 SqFt
SOLD DATE : 04/27/2021
Key Details
Sold Price $865,000
Property Type Single Family Home
Sub Type Single Family Residence
Listing Status Sold
Purchase Type For Sale
Square Footage 2,165 sqft
Price per Sqft $399
Subdivision Ventura: Other - 0021
MLS Listing ID V1-4705
Sold Date 04/27/21
Bedrooms 3
Full Baths 2
Half Baths 1
Condo Fees $102
Construction Status Updated/Remodeled,Turnkey
HOA Fees $102/mo
HOA Y/N Yes
Year Built 2017
Lot Size 4,356 Sqft
Property Description
Entertainer's Dream in Solana Heights! Spanish style 3/2.5/office located on a private oversized lot facing the dog park. Upon entering, you are welcomed with voluminous, 2-story ceilings. Continue to a spacious Great Room, with surround sound, that connects with contemporary kitchen and dining area providing an open and light-filled central gathering space. The kitchen showcases stainless steel appliances, quartz countertops, wine rack, and a culinary prep island with apron front sink and motion sense pull down faucet. At the back of the home is a painted 2-car garage with Epoxy sealed floors, tankless water heater, and is wired for electric car charging station. Upstairs, find two secondary bedrooms, Jack-n-Jill full bath, and an amazing laundry room. Beyond, is a private owner's suite located in its own wing of the home. A large bath provides custom tile work, dual vanities, separate shower, a soakers tub, and a walk-in-closet. Throughout the home, enjoy soft close cabinets and drawers, plentiful storage, upgraded LED lighting package, Hunter Douglas wood shutters, and Luxury Vinyl Plank flooring. Once outside, be welcomed and amazed by the lush landscaping, built-in gas barbecue kitchen area, putting green, water fountain, large inviting sitting space, a 'brand-new' 5-person hot tub, privacy and views!! Three parks throughout the community feature an entry park with picnic tables and barbecues, a gated dog park, and a central park with play equipment.
Location
State CA
County Ventura
Area Vtu - Ventura
Interior
Interior Features Ceiling Fan(s), Furnished, High Ceilings, Pantry, Recessed Lighting, Wired for Sound, Jack and Jill Bath, Walk-In Closet(s)
Heating Central
Cooling None
Fireplaces Type None
Fireplace No
Appliance Barbecue, Dishwasher, Gas Range, Microwave, Refrigerator, Trash Compactor, Tankless Water Heater, Vented Exhaust Fan, Dryer, Washer
Laundry Laundry Room, Upper Level
Exterior
Garage Spaces 2.0
Garage Description 2.0
Fence Block, Wood
Pool None
Community Features Dog Park
Amenities Available Barbecue, Playground
View Y/N Yes
View Park/Greenbelt, Mountain(s), Ocean, Peek-A-Boo
Roof Type Spanish Tile
Porch Porch
Attached Garage Yes
Total Parking Spaces 2
Private Pool No
Building
Lot Description Back Yard, Front Yard, Sprinklers Timer
Faces West
Story 2
Entry Level Two
Foundation Slab
Sewer Public Sewer
Water Public
Architectural Style Spanish
Level or Stories Two
Construction Status Updated/Remodeled,Turnkey
Schools
Middle Schools De Anza
High Schools Ventura
Others
HOA Name Solana Heights
Senior Community No
Tax ID 0690290055
Security Features Carbon Monoxide Detector(s),Fire Sprinkler System,Smoke Detector(s)
Acceptable Financing Cash, Conventional, FHA, VA Loan
Listing Terms Cash, Conventional, FHA, VA Loan
Financing Conventional
Special Listing Condition Standard
Read Less Info
Want to know what your home might be worth? Contact us for a FREE valuation!

Our team is ready to help you sell your home for the highest possible price ASAP

Bought with Spencer Kirkpatrick • LIV Sotheby's International Realty






