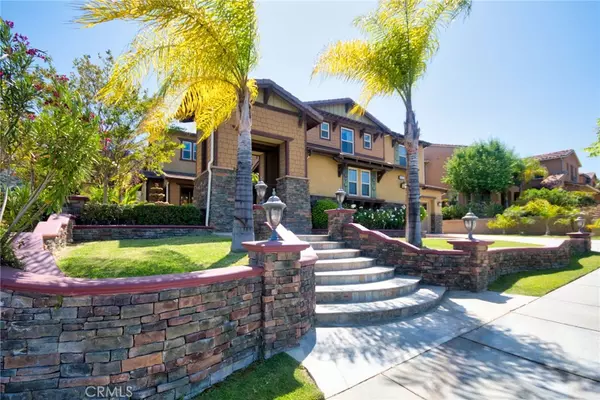$1,218,000
$1,350,000
9.8%For more information regarding the value of a property, please contact us for a free consultation.
5 Beds
6 Baths
5,307 SqFt
SOLD DATE : 12/27/2022
Key Details
Sold Price $1,218,000
Property Type Single Family Home
Sub Type Single Family Residence
Listing Status Sold
Purchase Type For Sale
Square Footage 5,307 sqft
Price per Sqft $229
Subdivision ,The Retreat
MLS Listing ID IG22251008
Sold Date 12/27/22
Bedrooms 5
Full Baths 5
Half Baths 1
Condo Fees $249
HOA Fees $249/mo
HOA Y/N Yes
Year Built 2005
Lot Size 10,890 Sqft
Property Description
Sienna Ridge at the Retreat! Corona prestigious 24 hour guard gated community. This home has been upgraded much better than KB model home.
This home has 5 bedrooms ,6 bathrooms , downstairs built in library. 3 fireplaces and upstairs loft . The main entry opens to cathedral ceilings. The upgraded gourmet kitchen is a chef's dream with built in kitchenaid appliance , huge granite countertops, full back splash, a lot of cabinets and warming drawer. Beam with 6-1 surround sound top-notch speaker system on the ceiling of the family
room. The whole downstairs travertine and marble floor. Most bedrooms are with built in furniture. All doors are solid doors, radiant barriers installed on the ceiling. The master suite has large private covered balcony with panoramic views from every windows. Luxury master bathroom has marble floor and shower room . jack & jill bath & living room is wainscoting. The finished 3 car garage as epoxy floors. Backyard huge waterfall & kis pool and BBQ/flagston on the front & rear entranceshttps
Location
State CA
County Riverside
Area 248 - Corona
Rooms
Main Level Bedrooms 1
Interior
Interior Features Beamed Ceilings, Built-in Features, Brick Walls, Balcony, Ceiling Fan(s), Crown Molding, Cathedral Ceiling(s), Separate/Formal Dining Room, Granite Counters, High Ceilings, Pantry, Paneling/Wainscoting, Stone Counters, Recessed Lighting, Bedroom on Main Level, Jack and Jill Bath, Loft, Walk-In Pantry, Walk-In Closet(s)
Heating Central, Fireplace(s), Radiant
Cooling Central Air, Electric
Flooring Carpet, Stone, Wood
Fireplaces Type Family Room, Living Room, Primary Bedroom
Equipment Satellite Dish
Fireplace Yes
Appliance Built-In Range, Barbecue, Double Oven, Dishwasher, Disposal, Gas Range
Laundry Gas Dryer Hookup, Laundry Room
Exterior
Exterior Feature Barbecue, Rain Gutters
Parking Features Direct Access, Garage
Garage Spaces 3.0
Garage Description 3.0
Fence Brick
Pool Association, Waterfall
Community Features Curbs, Hiking, Near National Forest, Park, Sidewalks, Valley, Gated
Utilities Available Cable Connected, Electricity Connected, Natural Gas Connected
Amenities Available Sport Court, Playground, Guard
View Y/N Yes
View City Lights, Mountain(s), Panoramic
Roof Type Concrete
Attached Garage Yes
Total Parking Spaces 3
Private Pool No
Building
Lot Description 2-5 Units/Acre, Lawn, Landscaped, Sprinkler System
Story Two
Entry Level Two
Sewer Public Sewer
Water Public
Level or Stories Two
New Construction No
Schools
School District Corona-Norco Unified
Others
HOA Name the retreat community association949
Senior Community No
Tax ID 282730010
Security Features Security Gate,Gated Community,Gated with Attendant,24 Hour Security,Security Guard
Acceptable Financing Cash, Cash to New Loan, Conventional
Listing Terms Cash, Cash to New Loan, Conventional
Financing Cash
Special Listing Condition Standard
Read Less Info
Want to know what your home might be worth? Contact us for a FREE valuation!

Our team is ready to help you sell your home for the highest possible price ASAP

Bought with LILY FONG • REALTY SOURCE INC







