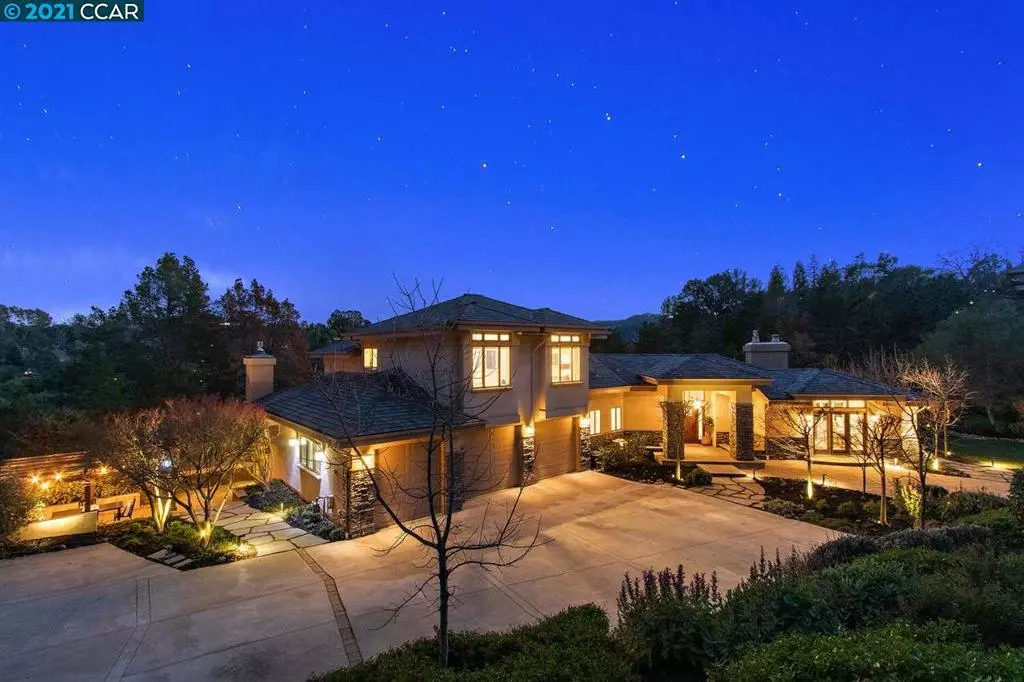$2,950,000
$2,950,000
For more information regarding the value of a property, please contact us for a free consultation.
5 Beds
6 Baths
5,775 SqFt
SOLD DATE : 05/17/2021
Key Details
Sold Price $2,950,000
Property Type Single Family Home
Sub Type Single Family Residence
Listing Status Sold
Purchase Type For Sale
Square Footage 5,775 sqft
Price per Sqft $510
Subdivision Orindawoods
MLS Listing ID 40939227
Sold Date 05/17/21
Bedrooms 5
Full Baths 5
Half Baths 1
Condo Fees $233
HOA Fees $233/mo
HOA Y/N Yes
Year Built 1997
Lot Size 4.860 Acres
Property Description
Grand gated estate in the coveted Orindawoods neighborhood. 5+BR/ 5.5 BA, 5,775 sq. ft. on 4.86 acres. This super “Smart house” has an excellent floorplan with many fabulous indoor and outdoor spaces and views! Great for quarantining and entertaining! Spacious rooms with plenty of work from home and study from home areas. Delightful, bright open concept kitchen w/ window seat, two huge pantries, a fireplace and family room which open to a charming outdoor dining spot reminiscent of the wine country. Enjoy the cozy patio with modern gas firepit and built-in seating area, great for roasting marshmallows any night of the week. The large flat yard and two play structures offer plenty of stay-at-home entertainment for the kids. This “teched-out” home is equipped with technology that allows you to easily control the security system, lights, locks and watering system from your phone. Orindawoods HOA amenities include tennis, pool and BART shuttle! Top Orinda schools & top commute location!
Location
State CA
County Contra Costa
Interior
Heating Forced Air
Cooling Central Air
Flooring Carpet, Laminate, Tile, Wood
Fireplaces Type Family Room, Living Room, Primary Bedroom
Fireplace Yes
Appliance Gas Water Heater
Exterior
Parking Features Garage, Garage Door Opener
Garage Spaces 3.0
Garage Description 3.0
Pool Association
Amenities Available Clubhouse, Pool, Sauna, Spa/Hot Tub, Tennis Court(s)
Roof Type Shingle,Slate
Attached Garage Yes
Total Parking Spaces 3
Private Pool No
Building
Lot Description Garden, Sprinklers Timer
Story Two
Entry Level Two
Foundation Slab
Architectural Style Contemporary
Level or Stories Two
Others
HOA Name CALL LISTING AGENT
Tax ID 2602520039
Acceptable Financing Cash, Conventional
Listing Terms Cash, Conventional
Read Less Info
Want to know what your home might be worth? Contact us for a FREE valuation!

Our team is ready to help you sell your home for the highest possible price ASAP

Bought with OUT OF AREA OUT • OUT OF AREA - NON MEMBER







