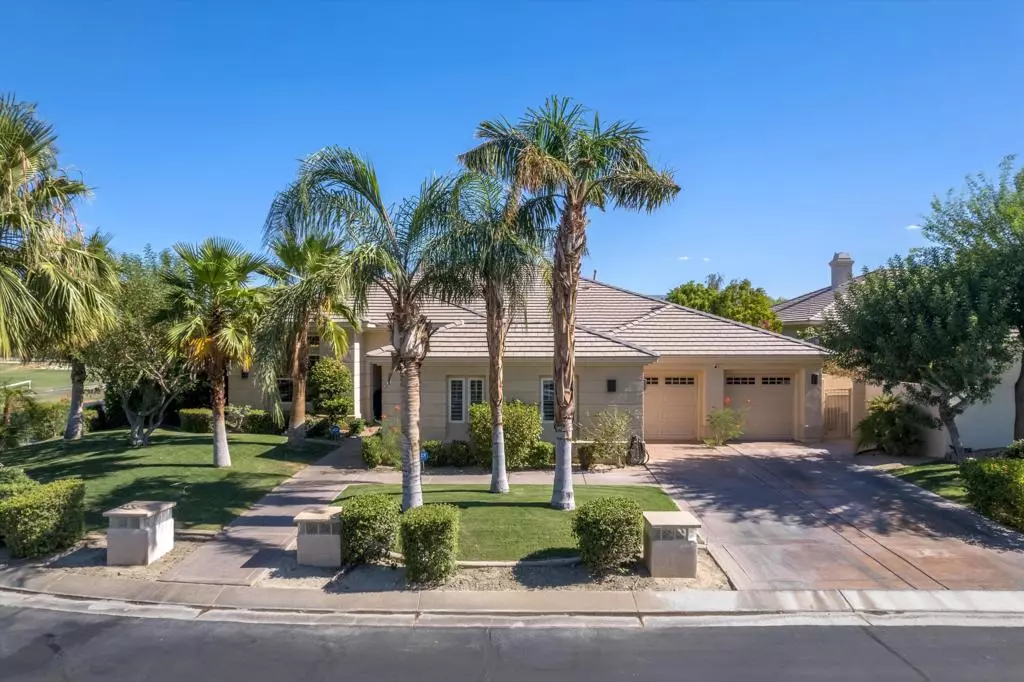$1,200,000
$1,395,000
14.0%For more information regarding the value of a property, please contact us for a free consultation.
3 Beds
4 Baths
3,856 SqFt
SOLD DATE : 11/01/2022
Key Details
Sold Price $1,200,000
Property Type Single Family Home
Sub Type Single Family Residence
Listing Status Sold
Purchase Type For Sale
Square Footage 3,856 sqft
Price per Sqft $311
Subdivision Mira Vista
MLS Listing ID 219081595DA
Sold Date 11/01/22
Bedrooms 3
Full Baths 3
Half Baths 1
Condo Fees $360
Construction Status Updated/Remodeled
HOA Fees $360/mo
HOA Y/N Yes
Year Built 2001
Lot Size 0.310 Acres
Property Description
Situated on the 2nd hole of the famed Gary Player Golf Course in prestigious Mira Vista of Mission Hills, this gorgeous home boasts the ULTIMATE panoramic view of the Santa Rosas! This large Mendocino Grande model has the perfect open floor plan for entertaining or relaxing with family. Open and inviting, the kitchen with island breakfast bar and dining table area opens to the oversized great room with wet bar, fireplace and built in media center. There is a formal dining area as well. The large master bedroom has sliders to patio and pool area. Master bath has a gorgeous private shower, walk in closet and a jetted tub. The remaining 2 bedrooms are en suite and situated away from master for maximum privacy. There is a 3rd bonus room that can be used for an office or 4th bedroom. When relaxing by the salt water pool waterfall, you will enjoy stunning views of the mountains and golf course. There is a built in outdoor grill and wood burning fireplace. This large, corner, south facing lot lends itself perfectly to private desert evenings by the tranquil pool waterfall and cozy outdoor fireplace. This TURNKEY stunning home is a MUST SEE!OPEN HOUSE SATURDAY 7/9/22 - 1:00-3:00 & SUNDAY 7/10/22 - 12:00 - 3:00
Location
State CA
County Riverside
Area 321 - Rancho Mirage
Interior
Interior Features Wet Bar, Breakfast Bar, Crown Molding, Separate/Formal Dining Room, High Ceilings, Open Floorplan, Partially Furnished, Recessed Lighting, Bar, Primary Suite, Utility Room, Walk-In Closet(s)
Heating Central, Electric, Fireplace(s), Natural Gas, Solar
Cooling Central Air
Flooring Carpet, Tile
Fireplaces Type Gas Starter, Living Room, Outside, See Through, Wood Burning
Fireplace Yes
Appliance Dishwasher, Gas Cooktop, Disposal, Microwave, Refrigerator, Water Heater
Exterior
Exterior Feature Barbecue, Koi Pond
Parking Features Driveway, Garage, Golf Cart Garage, Garage Door Opener
Garage Spaces 3.0
Garage Description 3.0
Pool Electric Heat, In Ground, Pebble, Salt Water, Tile, Waterfall
Community Features Golf, Gated
Utilities Available Cable Available
Amenities Available Controlled Access, Golf Course, Maintenance Grounds, Lake or Pond, Management, Other Courts, Security, Tennis Court(s), Cable TV
View Y/N Yes
View Golf Course, Mountain(s), Panoramic
Roof Type Tile
Porch Covered
Attached Garage Yes
Total Parking Spaces 3
Private Pool Yes
Building
Lot Description Corner Lot, Lawn, Landscaped, Level, On Golf Course, Planned Unit Development, Ranch, Sprinkler System, Yard
Story 1
Entry Level One
Foundation Slab
Architectural Style Ranch
Level or Stories One
New Construction No
Construction Status Updated/Remodeled
Others
HOA Name Mira Vista HOA
Senior Community No
Tax ID 673630019
Security Features Gated Community,24 Hour Security
Acceptable Financing Conventional
Listing Terms Conventional
Special Listing Condition Standard
Read Less Info
Want to know what your home might be worth? Contact us for a FREE valuation!

Our team is ready to help you sell your home for the highest possible price ASAP

Bought with Ferretti Real Estate Group • Bennion Deville Homes







