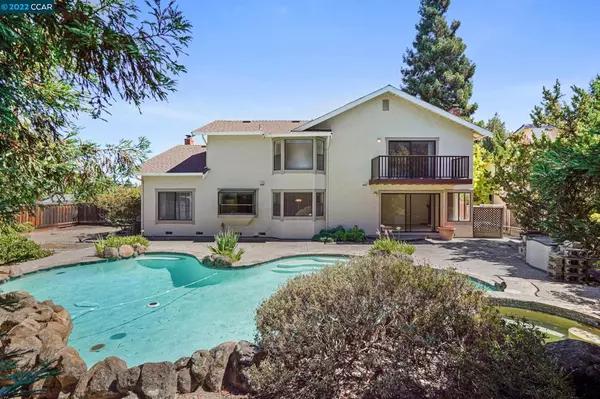$1,840,000
$1,840,000
For more information regarding the value of a property, please contact us for a free consultation.
4 Beds
3 Baths
3,367 SqFt
SOLD DATE : 09/20/2022
Key Details
Sold Price $1,840,000
Property Type Single Family Home
Sub Type Single Family Residence
Listing Status Sold
Purchase Type For Sale
Square Footage 3,367 sqft
Price per Sqft $546
Subdivision Inverness Park
MLS Listing ID 41005096
Sold Date 09/20/22
Bedrooms 4
Full Baths 3
HOA Y/N No
Year Built 1985
Lot Size 0.258 Acres
Property Description
Welcome to 3097 Ascot Drive, a wonderful opportunity to own in highly desired Inverness Park. With the largest floorplan in the community known as the Clarendon Model, this home has plenty of room for family and entertaining. Enter the home and immediately be greeted by the grand spiral staircase, vaulted ceilings and beautiful floor-to-ceiling fireplace. Great open floorpan on ground level includes separate Family & Living rooms, Formal Dining Room, spacious eat-in Kitchen and a full bed/bath as well. Upstairs find the oversized primary suite with soaking tub and two walk-in closets, two secondary bedrooms and a huge bonus room that could be the perfect theater, game room, mancave, shecave or more. Enjoy the warm summers in the pool/spa in the backyard or just enjoy the breeze through the gorgeous redwood trees. Best location in San Ramon walking distance to top rated schools, Athan Downs park, the Iron Horse Trail, and the City Center. Best value in San Ramon... don't miss this!
Location
State CA
County Contra Costa
Interior
Heating Forced Air
Cooling Central Air
Flooring Carpet, Laminate, Tile
Fireplaces Type Family Room, Gas Starter, Living Room
Fireplace Yes
Appliance Gas Water Heater
Exterior
Parking Features Garage, Garage Door Opener
Garage Spaces 3.0
Garage Description 3.0
Pool Gas Heat, In Ground
View Y/N Yes
View Hills
Roof Type Shingle
Attached Garage Yes
Total Parking Spaces 3
Private Pool No
Building
Lot Description Back Yard, Corner Lot, Front Yard, Street Level
Story Two
Entry Level Two
Sewer Public Sewer
Architectural Style Contemporary
Level or Stories Two
Others
Tax ID 213102010
Acceptable Financing Cash, Conventional, 1031 Exchange, FHA, Owner May Carry, VA Loan
Listing Terms Cash, Conventional, 1031 Exchange, FHA, Owner May Carry, VA Loan
Read Less Info
Want to know what your home might be worth? Contact us for a FREE valuation!

Our team is ready to help you sell your home for the highest possible price ASAP

Bought with OUT OF AREA OUT • OUT OF AREA - NON MEMBER




