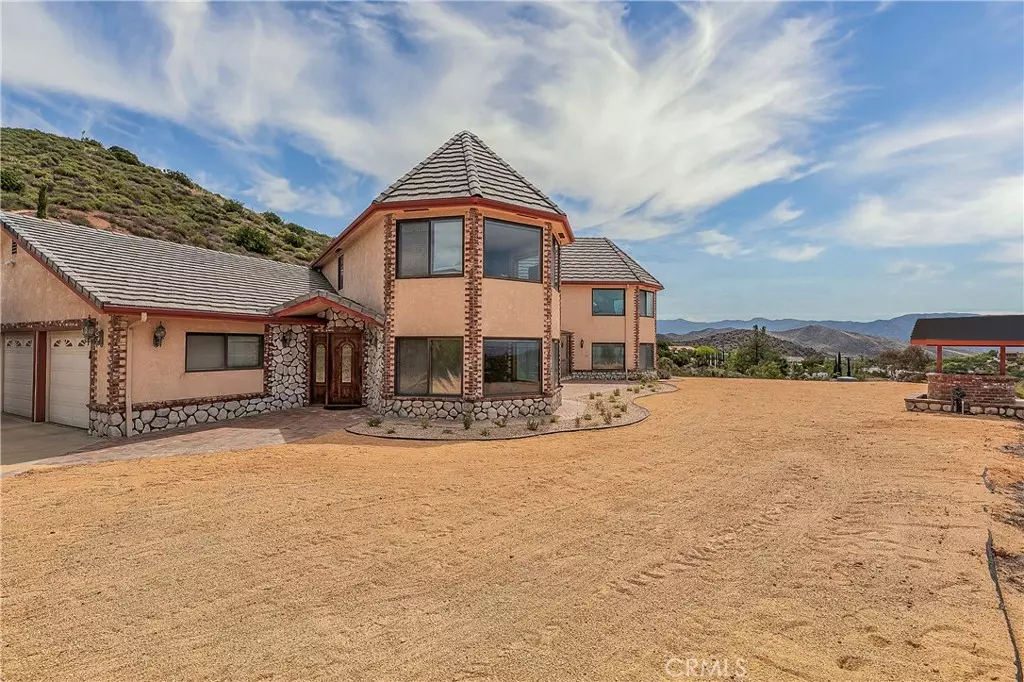$950,000
$995,000
4.5%For more information regarding the value of a property, please contact us for a free consultation.
4 Beds
4 Baths
3,368 SqFt
SOLD DATE : 07/08/2022
Key Details
Sold Price $950,000
Property Type Single Family Home
Sub Type Single Family Residence
Listing Status Sold
Purchase Type For Sale
Square Footage 3,368 sqft
Price per Sqft $282
Subdivision Custom Agua Dulce (Cadul)
MLS Listing ID SR22088695
Sold Date 07/08/22
Bedrooms 4
Full Baths 3
Half Baths 1
Construction Status Repairs Cosmetic
HOA Y/N No
Year Built 1991
Lot Size 5.164 Acres
Property Description
Views Views Views!! Unique custom built Agua Dulce home with incredible panoramic mountain views including the majestic Vasquez Rocks, which are mere minutes away. Located at the top of a private, gated drive, this property features 4 bedrooms (1 downstairs), 3 1/2 baths, a spacious cook's kitchen with a walk-in pantry and warming drawer, theater room, sun room, and exercise/bonus room! Thousands spent on upgrades and attention to detail will be seen throughout with custom closets, 2 pellet stoves and fireplace, 2 staircases, whole house fan, copper plumbing, 3+ car garage with work area, ample parking pad, pass-through bathroom to garage, whole house vacuum, 10,000 gallon water tank, 2 balconies, intercom system, built in speakers, gas line for barbeque, 2 water heaters, upstairs and downstairs thermostats, auto stairway lighting, alarm system and more! The property sits on approximately 5 acres and includes a separate pad with a 24 x 24 storage shed and RV hookups. Exterior walls are 6" with 6" of insulation. Exterior grounds were recently landscaped with approximately 73 water-conserving plants and 21 yards of low maintenance deconstructed granite. 5 minutes to 14 freeway! Seller is motivated and ready for a quick sale! Don't miss this home with its beautiful 360 degree views!
Location
State CA
County Los Angeles
Area Adul - Agua Dulce
Zoning LCA110000*
Rooms
Other Rooms Shed(s)
Main Level Bedrooms 1
Interior
Interior Features Built-in Features, Balcony, Ceiling Fan(s), Central Vacuum, Granite Counters, High Ceilings, Multiple Staircases, Pantry, Recessed Lighting, Wired for Sound, Bedroom on Main Level, Walk-In Pantry, Walk-In Closet(s)
Heating Central, Fireplace(s), Natural Gas
Cooling Central Air, Gas, Whole House Fan, Attic Fan
Flooring Carpet, Tile
Fireplaces Type Gas, Living Room, Pellet Stove
Equipment Intercom
Fireplace Yes
Appliance Dishwasher, Gas Cooktop, Disposal, Gas Oven, Gas Water Heater, Microwave, Trash Compactor, Warming Drawer
Laundry In Garage
Exterior
Exterior Feature Rain Gutters
Garage Concrete, Direct Access, Driveway, Garage, Paved, RV Hook-Ups, RV Access/Parking, Garage Faces Side
Garage Spaces 3.0
Garage Description 3.0
Pool None
Community Features Foothills, Hiking, Horse Trails, Mountainous, Rural
Utilities Available Cable Connected, Electricity Connected, Natural Gas Connected, Sewer Not Available, Water Not Available
View Y/N Yes
View Desert, Mountain(s)
Roof Type Tile
Accessibility Safe Emergency Egress from Home
Porch Concrete, Front Porch, Open, Patio
Attached Garage Yes
Total Parking Spaces 3
Private Pool No
Building
Lot Description 2-5 Units/Acre, Desert Front, Front Yard, Horse Property, Landscaped
Story Two
Entry Level Two
Foundation Slab
Sewer Septic Tank
Water Private, Well
Architectural Style Custom, Tudor
Level or Stories Two
Additional Building Shed(s)
New Construction No
Construction Status Repairs Cosmetic
Schools
School District William S. Hart Union
Others
Senior Community No
Tax ID 3212009067
Security Features Prewired,Fire Sprinkler System,Security Gate,Smoke Detector(s),Security Lights
Acceptable Financing Cash, Cash to New Loan, Conventional, FHA, VA Loan
Horse Property Yes
Horse Feature Riding Trail
Listing Terms Cash, Cash to New Loan, Conventional, FHA, VA Loan
Financing Cash
Special Listing Condition Standard
Read Less Info
Want to know what your home might be worth? Contact us for a FREE valuation!

Our team is ready to help you sell your home for the highest possible price ASAP

Bought with Eddie Bernard • Eddie Bernard Realty







