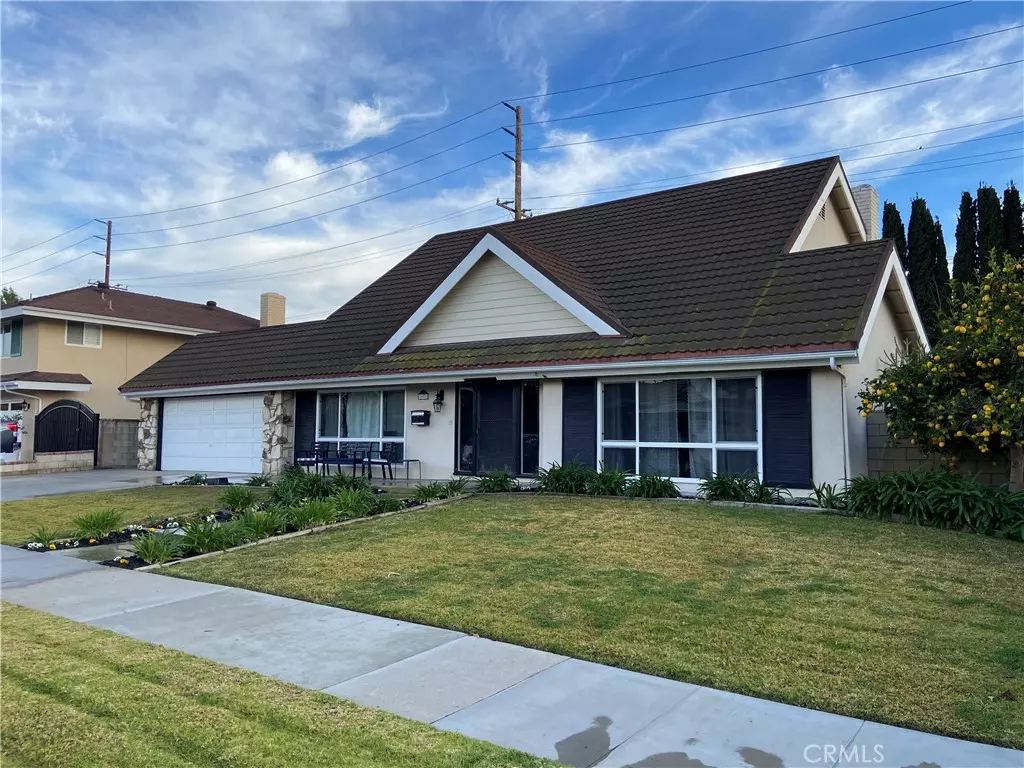$1,205,000
$1,299,000
7.2%For more information regarding the value of a property, please contact us for a free consultation.
5 Beds
3 Baths
2,999 SqFt
SOLD DATE : 06/27/2022
Key Details
Sold Price $1,205,000
Property Type Single Family Home
Sub Type Single Family Residence
Listing Status Sold
Purchase Type For Sale
Square Footage 2,999 sqft
Price per Sqft $401
Subdivision ,Meredith Acres
MLS Listing ID PW22038477
Sold Date 06/27/22
Bedrooms 5
Full Baths 3
Construction Status Turnkey
HOA Y/N No
Year Built 1965
Lot Size 8,001 Sqft
Property Description
Welcome to this spacious two story 5 bedroom and 3 bath Meredith Acres home with approximately 3,000 square feet of living space and one main floor bedroom. This home boasts a large spacious living room, a formal dining room, a cozy family room with a stone fireplace, formal entry, kitchen with breakfast nook, tiled kitchen, baths, dining room, and entry, newer windows throughout, central air conditioning, and a two car garage. Upstairs you will find the spacious master bedroom with two closets and the master bath, 3 large bedrooms, one additional bathroom, and two large linen closets. Enjoy a large backyard with a patio area and a large grass area. This magnificent home is located in a great family neighborhood and walking distance to Serrano Elementary, Cerro Villa Middle School, Villa Park High School, and Orange Lutheran High School. This home is also walking distance to the Villa Park shopping center. This gorgeous home is waiting for you!
Location
State CA
County Orange
Area 75 - Orange, Orange Park Acres E Of 55
Rooms
Main Level Bedrooms 1
Interior
Interior Features Ceiling Fan(s), Separate/Formal Dining Room, Eat-in Kitchen, Open Floorplan, Tile Counters, Attic, Bedroom on Main Level, Entrance Foyer
Heating Central, Fireplace(s)
Cooling Central Air
Flooring Carpet, Tile
Fireplaces Type Family Room, Gas
Fireplace Yes
Appliance Double Oven, Dishwasher, Electric Oven, Disposal, Range Hood, Water Heater
Laundry Inside
Exterior
Parking Features Concrete, Driveway, Garage Faces Front, Garage, Garage Door Opener, Side By Side
Garage Spaces 2.0
Garage Description 2.0
Fence Block
Pool None
Community Features Street Lights, Sidewalks
View Y/N No
View None
Porch Concrete
Attached Garage Yes
Total Parking Spaces 2
Private Pool No
Building
Lot Description Front Yard, Sprinklers In Rear, Sprinklers In Front, Lawn, Landscaped, Level, Sprinklers Timer, Sprinkler System, Yard
Faces North
Story 2
Entry Level Two
Sewer Public Sewer
Water Public
Architectural Style Traditional
Level or Stories Two
New Construction No
Construction Status Turnkey
Schools
Elementary Schools Serrano
Middle Schools Cerro Villa
High Schools Villa Park
School District Orange Unified
Others
Senior Community No
Tax ID 37202325
Acceptable Financing Cash, Cash to New Loan
Listing Terms Cash, Cash to New Loan
Financing Conventional
Special Listing Condition Standard
Read Less Info
Want to know what your home might be worth? Contact us for a FREE valuation!

Our team is ready to help you sell your home for the highest possible price ASAP

Bought with Sam Kungli • Pinpoint Properties







