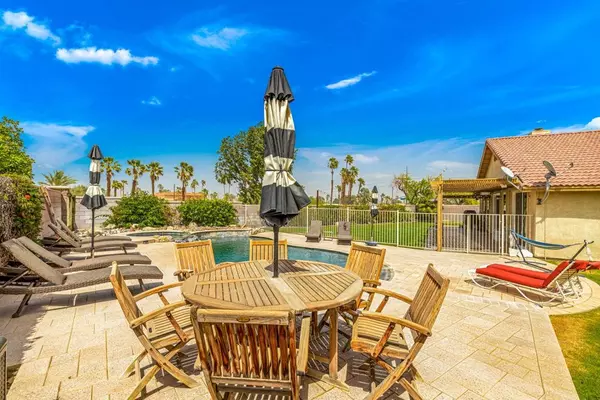$735,000
$699,000
5.2%For more information regarding the value of a property, please contact us for a free consultation.
4 Beds
2 Baths
2,008 SqFt
SOLD DATE : 05/17/2022
Key Details
Sold Price $735,000
Property Type Single Family Home
Sub Type Single Family Residence
Listing Status Sold
Purchase Type For Sale
Square Footage 2,008 sqft
Price per Sqft $366
Subdivision Desert Pride
MLS Listing ID 219077121DA
Sold Date 05/17/22
Bedrooms 4
Full Baths 2
Construction Status Updated/Remodeled
HOA Y/N No
Year Built 1995
Lot Size 10,018 Sqft
Property Description
This is the prime house for North La Quinta!!! Located in Desert Pride with NO HOAs this 4 bedroom, 2 bathroom, over 2,000 square, w/ pool & spa, located in the back of a Cul-de-sac is the full package!! High ceilings, open floor plan, Spanish Pavers, updated kitchen & baths, all new Milgard windows, new pool deck & equipment, updated shutters, stainless steel appliances & ACs are less than 2 year old!! Close to the best schools and prime shopping! Welcome home and enjoy life in North La Quinta! This one will not last!
Location
State CA
County Riverside
Area 308 - La Quinta North Of Hwy 111, Indian Springs
Interior
Interior Features Breakfast Bar, Separate/Formal Dining Room, High Ceilings, Open Floorplan, Recessed Lighting, Primary Suite
Heating Forced Air, Natural Gas
Flooring Carpet, Tile
Fireplaces Type Living Room, Masonry, Wood Burning
Fireplace Yes
Appliance Dishwasher, Gas Cooking, Disposal, Gas Range, Gas Water Heater, Microwave, Vented Exhaust Fan, Water To Refrigerator
Laundry Laundry Room
Exterior
Garage Direct Access, Driveway, Garage, Garage Door Opener, Side By Side
Garage Spaces 2.0
Garage Description 2.0
Fence Block
Pool Gunite, Electric Heat, In Ground, Pebble, Private
View Y/N Yes
View Pool
Roof Type Tile
Porch Wood
Attached Garage Yes
Total Parking Spaces 5
Private Pool Yes
Building
Lot Description Cul-De-Sac, Landscaped, Planned Unit Development
Story 1
Entry Level One
Foundation Slab
Level or Stories One
New Construction No
Construction Status Updated/Remodeled
Others
Senior Community No
Tax ID 604291015
Acceptable Financing Cash, Cash to New Loan, Conventional
Listing Terms Cash, Cash to New Loan, Conventional
Financing Conventional
Special Listing Condition Standard
Read Less Info
Want to know what your home might be worth? Contact us for a FREE valuation!

Our team is ready to help you sell your home for the highest possible price ASAP

Bought with Marsha Kay McMahon-Jones • Redfin Corporation







