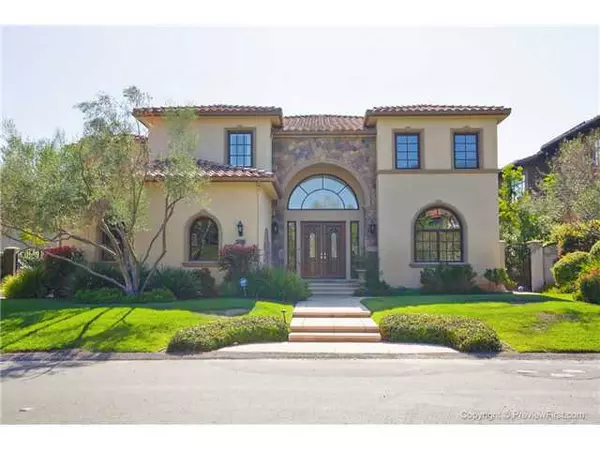$2,099,000
$2,222,222
5.5%For more information regarding the value of a property, please contact us for a free consultation.
7 Beds
6 Baths
5,574 SqFt
SOLD DATE : 06/01/2012
Key Details
Sold Price $2,099,000
Property Type Single Family Home
Sub Type Single Family Residence
Listing Status Sold
Purchase Type For Sale
Square Footage 5,574 sqft
Price per Sqft $376
Subdivision San Diego
MLS Listing ID 110046380
Sold Date 06/01/12
Bedrooms 7
Full Baths 4
Half Baths 2
Condo Fees $295
HOA Fees $295/mo
HOA Y/N Yes
Year Built 2003
Lot Size 0.330 Acres
Property Description
Best value in the Meadows! This custom view home has all the amenities for family living w/travertine & wood flooring. The foyer opens to custom wrought iron railing, detailed columns, & double story ceilings. The large gourmet kitchen opens to the warm family room. Upstairs are 4 bedrms, library, bonus room & master retreat. The pi?ce de r?sistance is the entertaining backyard w/approx. 1,500 sq. ft. of outdoor living, w/fp, granite island w/BBQ, & pool w/slide, waterfall, spa. Pls see supp below. FOUR car garage with plenty of room for all of your toys and storage! Downstairs also features a large guest bedroom suite and a sun-filled 6th bedroom (or office with closet) which overlooks the backyard. Behind the wet bar is a temperature controlled wine room. Open space views abound from the large master bedroom deck, as well as from the master retreat. Schools - Sage Canyon Elementary, Carmel Valley Middle and Torrey Pines/Canyon Crest HS or San Dieguito Academy. Middle and High Schools are in the San Dieguito High School District and the elementary is in the Del Mar Union District. Complex Features: ,,,, Equipment: Dryer,Garage Door Opener,Pool/Spa/Equipment, Range/Oven, Washer Other Fees: 0 Sewer: Sewer Connected Topography: LL Frontage: Canyon, Golf Course, Open Space
Location
State CA
County San Diego
Area 92130 - Carmel Valley
Building/Complex Name Meadows Del Mar
Interior
Interior Features Bedroom on Main Level, Loft, Wine Cellar
Heating Forced Air, Natural Gas
Cooling Central Air
Flooring Carpet, Wood
Fireplaces Type Family Room, Master Bedroom, Outside
Fireplace Yes
Appliance Dishwasher, Disposal, Gas Water Heater, Microwave, Refrigerator, Trash Compactor
Laundry Gas Dryer Hookup, Laundry Room
Exterior
Parking Features Driveway
Garage Spaces 4.0
Garage Description 4.0
Pool Gas Heat, Heated, In Ground, Private
Community Features Gated
Utilities Available Cable Available
View Y/N Yes
View Mountain(s), Panoramic
Porch Concrete, Covered, Deck, Stone
Attached Garage Yes
Total Parking Spaces 9
Private Pool Yes
Building
Story 2
Entry Level Two
Architectural Style Mediterranean
Level or Stories Two
Others
HOA Name JD Richardson
Senior Community No
Tax ID 3081001700
Security Features Gated Community,Security Guard
Acceptable Financing Cash, Conventional
Listing Terms Cash, Conventional
Financing Cash
Read Less Info
Want to know what your home might be worth? Contact us for a FREE valuation!

Our team is ready to help you sell your home for the highest possible price ASAP

Bought with Melissa Hughes • Real Living Lifestyles







