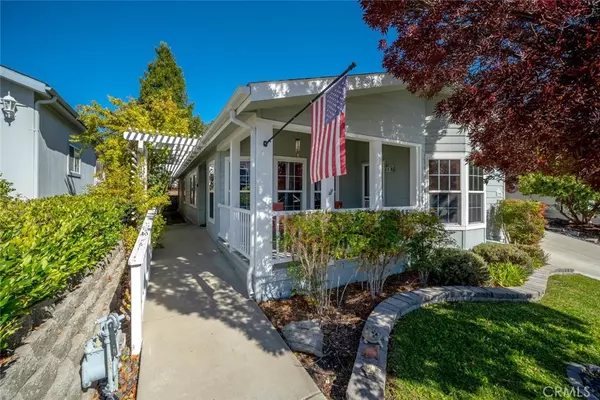$400,000
$435,000
8.0%For more information regarding the value of a property, please contact us for a free consultation.
3 Beds
2 Baths
1,635 SqFt
SOLD DATE : 12/03/2021
Key Details
Sold Price $400,000
Property Type Manufactured Home
Listing Status Sold
Purchase Type For Sale
Square Footage 1,635 sqft
Price per Sqft $244
MLS Listing ID NS21236861
Sold Date 12/03/21
Bedrooms 3
Full Baths 2
Condo Fees $302
HOA Fees $302/mo
HOA Y/N Yes
Year Built 2002
Lot Size 6,899 Sqft
Property Description
Welcome to 190 Via San Carlos. This charming three-bedroom, two bathroom manufactured home offers an incredible floorplan and fantastic curb appeal. Enjoy mature landscaping as you make your way up to a railed front porch with seating area. The living room is bright and airy with beautiful hard surface flooring and tall ceilings with skylights. The kitchen offers ample preparation and storage space including a center island and dining nook. Off the kitchen is the indoor laundry with sink, and additional cabinets which can double as pantry. The owner’s suite is spacious and features an ensuite bath with soaking tub. A highlight of the home is its expansive and fully fenced backyard with paver patio ideal for outdoor entertaining with family and friends. This is your opportunity to own in the highly desirable Rancho Paso Mobile Home Park, a 55+ community featuring a club house, pool, and picnic areas.
Location
State CA
County San Luis Obispo
Area Pric - Pr Inside City Limit
Building/Complex Name Rancho Paso Mobile Home Park
Interior
Interior Features Ceiling Fan(s), High Ceilings
Heating Central
Cooling Central Air
Flooring Carpet, Laminate
Fireplace No
Appliance Gas Range
Laundry Laundry Room
Exterior
Garage Garage
Garage Spaces 2.0
Garage Description 2.0
Pool Association
Community Features Park
Amenities Available Maintenance Grounds, Picnic Area, Pool, Trash, Water
View Y/N Yes
View Park/Greenbelt, Neighborhood
Porch Front Porch
Attached Garage Yes
Total Parking Spaces 2
Private Pool No
Building
Lot Description Landscaped
Story One
Entry Level One
Foundation Permanent
Sewer Public Sewer
Water Public
Level or Stories One
Schools
School District Templeton Unified
Others
Pets Allowed Yes
HOA Fee Include Sewer
Senior Community Yes
Tax ID 040136041
Acceptable Financing Cash, Cash to New Loan, Conventional
Listing Terms Cash, Cash to New Loan, Conventional
Financing Cash
Special Listing Condition Standard
Pets Description Yes
Read Less Info
Want to know what your home might be worth? Contact us for a FREE valuation!

Our team is ready to help you sell your home for the highest possible price ASAP

Bought with Annemarie Brast • Richardson Properties







