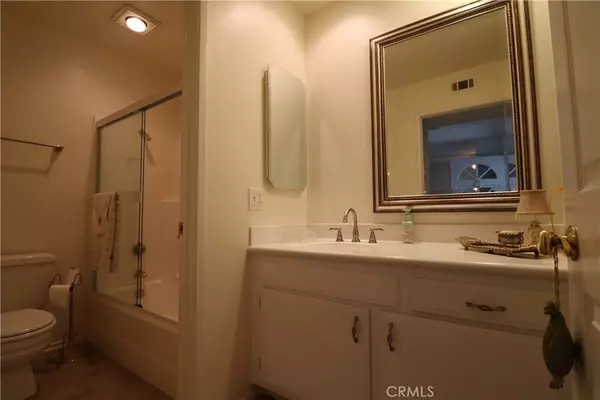$585,000
$585,000
For more information regarding the value of a property, please contact us for a free consultation.
2 Beds
2 Baths
1,582 SqFt
SOLD DATE : 10/25/2021
Key Details
Sold Price $585,000
Property Type Townhouse
Sub Type Townhouse
Listing Status Sold
Purchase Type For Sale
Square Footage 1,582 sqft
Price per Sqft $369
Subdivision Other (Othr)
MLS Listing ID BB21205934
Sold Date 10/25/21
Bedrooms 2
Full Baths 2
Condo Fees $455
Construction Status Turnkey
HOA Fees $455/mo
HOA Y/N Yes
Year Built 1983
Lot Size 1,973 Sqft
Property Sub-Type Townhouse
Property Description
Beautiful 2 BR/2 BA Cape Cod townhouse with loft in Camarillo Heights. This spacious two-story unit contains 1,582 sf of living area and features a kitchen w/granite countertops and full backsplash, medium-stained wood cabinets, breakfast bar, tile floor, recessed lighting, and Whirlpool appliances including electric range, microwave, dishwasher, and refrigerator. Living room w/vaulted ceiling, wet bar, wall-to-wall carpeting, and attractive brick fireplace w/raised hearth adjacent to formal dining room. The guest bedroom and full bathroom are located downstairs while the master bedroom suite, including a walk-in closet, is located upstairs. Additional highlights include newer central air and heat, newer water heater, dual pane windows, fenced patio area, and two-car garage w/automatic garage door opener and laundry. The community and common areas feature a clubhouse, pool, spa, greenbelts and RV parking area.
Location
State CA
County Ventura
Area Vc42 - Camarillo Heights
Zoning RPD5U
Rooms
Main Level Bedrooms 1
Interior
Interior Features Ceiling Fan(s), Cathedral Ceiling(s), Granite Counters, Recessed Lighting, Bar, Bedroom on Main Level, Galley Kitchen, Loft, Walk-In Closet(s)
Heating Forced Air
Cooling Central Air
Flooring Carpet, Tile
Fireplaces Type Living Room, Masonry, Raised Hearth
Fireplace Yes
Appliance Dishwasher, Electric Range, Disposal, Microwave, Refrigerator, Water Heater, Dryer, Washer
Laundry In Garage
Exterior
Exterior Feature Rain Gutters
Parking Features Concrete, Driveway, Garage Faces Front, Garage, Garage Door Opener, Private
Garage Spaces 2.0
Garage Description 2.0
Pool In Ground, Association
Community Features Suburban
Utilities Available Cable Available, Electricity Connected, Natural Gas Connected, Phone Available, Sewer Connected, Water Connected
Amenities Available Clubhouse, Fitness Center, Maintenance Grounds, Meeting Room, Meeting/Banquet/Party Room, Pool, RV Parking, Spa/Hot Tub
View Y/N Yes
View Park/Greenbelt
Roof Type Composition,Shingle
Porch Concrete, Covered, Open, Patio
Attached Garage Yes
Total Parking Spaces 4
Private Pool No
Building
Lot Description Close to Clubhouse, Greenbelt, Landscaped
Faces West
Story 2
Entry Level Two
Foundation Slab
Sewer Public Sewer, Sewer Tap Paid
Water Public
Architectural Style Cape Cod
Level or Stories Two
New Construction No
Construction Status Turnkey
Schools
School District Oxnard Union
Others
HOA Name Pepper Farms
Senior Community No
Tax ID 1530180355
Security Features Carbon Monoxide Detector(s),Smoke Detector(s)
Acceptable Financing Cash, Cash to New Loan
Listing Terms Cash, Cash to New Loan
Financing Cash
Special Listing Condition Standard
Read Less Info
Want to know what your home might be worth? Contact us for a FREE valuation!

Our team is ready to help you sell your home for the highest possible price ASAP

Bought with Gary Ericson • GE Realty







