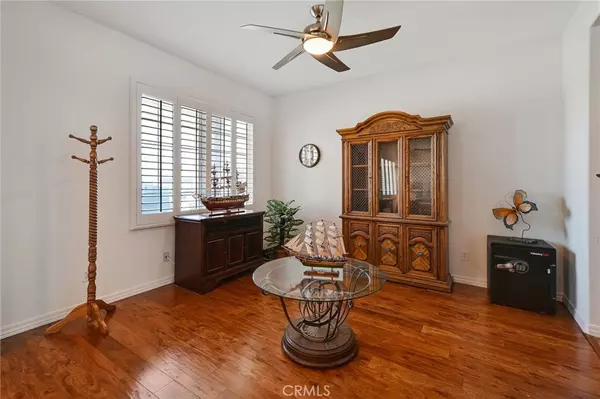$585,000
$575,000
1.7%For more information regarding the value of a property, please contact us for a free consultation.
4 Beds
3 Baths
2,916 SqFt
SOLD DATE : 09/27/2021
Key Details
Sold Price $585,000
Property Type Single Family Home
Sub Type Single Family Residence
Listing Status Sold
Purchase Type For Sale
Square Footage 2,916 sqft
Price per Sqft $200
MLS Listing ID SR21188810
Sold Date 09/27/21
Bedrooms 4
Full Baths 3
HOA Y/N No
Year Built 2003
Lot Size 7,034 Sqft
Property Sub-Type Single Family Residence
Property Description
Stunning 2 story home located on a quiet street in west Palmdale. The first floor has tempered wood flooring. The entrance divides a formal dining room and the front living room which could be converted into a downstairs bedroom. There is a entertainers kitchen with plenty of counter space with barstool seating, range, oven, microwave, dishwasher, and lots of cabinet space. It opens to the family room with fireplace. A sliding glass door leads to a calming rear yard with grass, decking, a gazebo, and block walls. There is a full downstairs bathroom, laundry room, and 4 car attached garage with direct access. Upstairs is a loft area, primary bedroom suite with a walk in closet plus additional closet and full private bath. Three spacious additional bedrooms also share this floor plus another full upper hallway bathroom. Zoned Central AC / Heat. Water softener system. Covered front porch. Located in a desirable area with great schools.
Location
State CA
County Los Angeles
Area Plm - Palmdale
Zoning LCA22*
Interior
Interior Features Open Floorplan, Primary Suite
Heating Central
Cooling Central Air, Dual
Flooring Carpet, Wood
Fireplaces Type Family Room
Fireplace Yes
Appliance Dishwasher, Gas Oven, Gas Range, Microwave
Laundry Laundry Room
Exterior
Garage Spaces 4.0
Garage Description 4.0
Pool None
Community Features Curbs, Sidewalks
View Y/N Yes
View Neighborhood
Porch Deck
Attached Garage Yes
Total Parking Spaces 4
Private Pool No
Building
Lot Description Front Yard, Lawn, Street Level
Faces West
Story Two
Entry Level Two
Sewer Unknown
Water Public
Architectural Style Contemporary
Level or Stories Two
New Construction No
Schools
School District Antelope Valley Union
Others
Senior Community No
Tax ID 3003089081
Acceptable Financing Cash, Conventional, FHA, VA Loan
Listing Terms Cash, Conventional, FHA, VA Loan
Financing Conventional
Special Listing Condition Standard
Read Less Info
Want to know what your home might be worth? Contact us for a FREE valuation!

Our team is ready to help you sell your home for the highest possible price ASAP

Bought with Amparo Rodriguez • Homesmart Evergreen Realty






