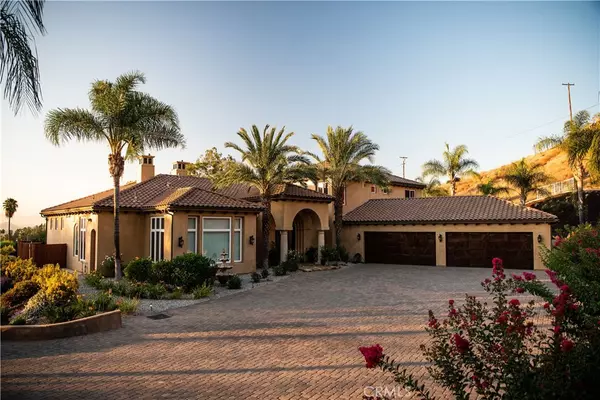$1,650,000
$1,650,000
For more information regarding the value of a property, please contact us for a free consultation.
6 Beds
4 Baths
5,346 SqFt
SOLD DATE : 09/08/2021
Key Details
Sold Price $1,650,000
Property Type Single Family Home
Sub Type Single Family Residence
Listing Status Sold
Purchase Type For Sale
Square Footage 5,346 sqft
Price per Sqft $308
MLS Listing ID IG21144856
Sold Date 09/08/21
Bedrooms 6
Full Baths 4
HOA Y/N No
Year Built 2005
Lot Size 2.370 Acres
Property Description
Situated in one of the most prime lots of Hawarden Hills, this Tusacan inspired estate was designed in such a way that allows for panoramic views from every angle. This property expands 2.3 acres of exclusive Riverside Real Estate.
As you enter this private enclave, you are greeted by the custom gated entry that serves as the gateway to your own private driveway, paved with custom stone brick, and lined with lush green palm trees. This custom built sanctuary offers 5,346 square feet of livable space featuring 6 bedrooms and 4 baths, every square inch of this home was carefully built with the highest quality craftsmanship, and attention to detail. The kitchen is complete with custom granite counter tops, large center island, and viking appliances.
Across living room you will find that it stretches into the enclosed patio, revealing the perfect blend of the indoor outdoor living.
But one of the most notable features of this private compound is the back yard. Offering 180 degree unobstructed views of Downtown Riverside City Lights and Mount Rubidoux, all while you're relaxing in your infiniti edge pool or custom built stone spa. The back yard is finished with an integrated gas fire pit, custom sail shade pool cover, and outdoor play area.
The home is also complimented by a 4 car attached garage, spacious game room, outdoor terrace garden, and boasts over 20 different kinds of fruit trees ranging from Avocados, to Guavas, Oranges and Grapefruit.
Location
State CA
County Riverside
Area 252 - Riverside
Rooms
Main Level Bedrooms 4
Interior
Interior Features In-Law Floorplan, Bedroom on Main Level, Main Level Master, Walk-In Pantry, Walk-In Closet(s)
Heating Forced Air
Cooling Central Air
Flooring Stone
Fireplaces Type Family Room
Fireplace Yes
Appliance Electric Range, Gas Range, Gas Water Heater
Laundry Laundry Room
Exterior
Garage Spaces 4.0
Garage Description 4.0
Pool Gas Heat, Infinity, In Ground, Private
Community Features Curbs, Suburban
Utilities Available Natural Gas Connected
View Y/N Yes
View City Lights, Landmark, Mountain(s), Neighborhood
Attached Garage Yes
Total Parking Spaces 4
Private Pool Yes
Building
Lot Description Front Yard, Yard
Story Two
Entry Level Two
Sewer Public Sewer
Water Public
Level or Stories Two
New Construction No
Schools
School District Riverside Unified
Others
Senior Community No
Tax ID 241050011
Security Features Carbon Monoxide Detector(s)
Acceptable Financing Cash to New Loan
Listing Terms Cash to New Loan
Financing Conventional
Special Listing Condition Standard
Read Less Info
Want to know what your home might be worth? Contact us for a FREE valuation!

Our team is ready to help you sell your home for the highest possible price ASAP

Bought with ROSEMARY BRUN • SMART SELL REAL ESTATE







