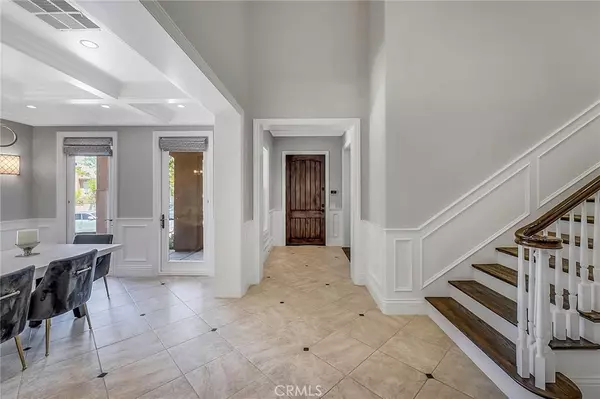$1,525,000
$1,498,000
1.8%For more information regarding the value of a property, please contact us for a free consultation.
5 Beds
5 Baths
3,728 SqFt
SOLD DATE : 08/12/2021
Key Details
Sold Price $1,525,000
Property Type Single Family Home
Sub Type Single Family Residence
Listing Status Sold
Purchase Type For Sale
Square Footage 3,728 sqft
Price per Sqft $409
Subdivision Emerald (Emrld)
MLS Listing ID SR21143490
Sold Date 08/12/21
Bedrooms 5
Full Baths 5
Condo Fees $128
HOA Fees $128/mo
HOA Y/N Yes
Year Built 2004
Lot Size 9,543 Sqft
Property Description
Truly Beautiful Westridge Emerald Home. Wonderful Five Bedroom, Five Bathroom Jewel- you'll never want to leave the Master Suite! The Formal Entry leads to the Spacious Living Room and Dramatic Staircase to Balcony Landing with Extensive Built-Ins done right! The Bright Formal Dining Room w/ Upscale Finishes. The Kitchen, Family Room and Informal Dining Area form a Great Room to accommodate a large family or entertaining in style. The Kitchen has Granite Counter tops, Breakfast Bar and Stainless Steel GE Monogram and Profile Appliances, and Convenience Desk. A Private Office off of the Kitchen w/ Views of the Stunning Backyard. The Expansive Master Suite is complete with a Retreat Area adorned with Custom Shelving, a Wine Refrigerator and Ambient Lighting. The Master Bath is perhaps the most exquisite you'll see complete with His and Her's Vanities, Standing Tub and Spectacular Rain Shower that Spans the width of the Bathroom. The Master Closet is completely built-out to perfection. Charming Guest Bedroom with Ensuite Bath on First Floor. The Home boasts thousands upon thousands in Custom Woodwork, Crown Moulding and Built-Ins. The Backyard is a Private Oasis with a Fabulous Saltwater Pool and Spa with Waterfalls, Built-In BBQ and Bar, Shade Bar and Large Patio and Grassy Play Area. Whole House Top of the Line Security System. Located on a Cul-de-Sac with Award-Winning Schools nearby. The Homeowner's Association offers Sparkling Pools, Spas, Tennis Courts, Basketball Court and Clubhouse. This is the best home you'll see this year!
Location
State CA
County Los Angeles
Area Vwes - Valencia Westridge
Zoning LCA2
Rooms
Main Level Bedrooms 1
Interior
Interior Features Chair Rail, Crown Molding, Cathedral Ceiling(s), Granite Counters, Bedroom on Main Level, Walk-In Closet(s)
Heating Central
Cooling Central Air, Dual
Flooring Stone, Tile, Wood
Fireplaces Type Family Room
Fireplace Yes
Appliance 6 Burner Stove, Built-In Range, Convection Oven, Double Oven, Dishwasher, Gas Cooktop, Gas Oven, Gas Range, Gas Water Heater
Laundry Inside, Laundry Room
Exterior
Garage Spaces 3.0
Garage Description 3.0
Pool Community, Fenced, Gunite, Gas Heat, Heated, In Ground, Private, Association
Community Features Curbs, Gutter(s), Storm Drain(s), Street Lights, Suburban, Sidewalks, Pool
Utilities Available Electricity Connected, Natural Gas Connected, Phone Connected, Sewer Connected, Water Connected
Amenities Available Clubhouse, Sport Court, Fire Pit, Meeting Room, Meeting/Banquet/Party Room, Outdoor Cooking Area, Barbecue, Picnic Area, Playground, Pool, Recreation Room, Spa/Hot Tub
View Y/N Yes
View Park/Greenbelt, Hills
Porch Concrete, Covered, Lanai, Open, Patio
Attached Garage Yes
Total Parking Spaces 3
Private Pool Yes
Building
Lot Description 0-1 Unit/Acre, Sprinklers In Rear, Sprinklers In Front, Sprinklers Timer, Sprinklers On Side, Sprinkler System
Story Two
Entry Level Two
Sewer Public Sewer
Water Public
Architectural Style Mediterranean
Level or Stories Two
New Construction No
Schools
School District William S. Hart Union
Others
HOA Name Westridge HOA
Senior Community No
Tax ID 2826152023
Acceptable Financing Cash to New Loan, Conventional
Listing Terms Cash to New Loan, Conventional
Financing Conventional
Special Listing Condition Standard
Read Less Info
Want to know what your home might be worth? Contact us for a FREE valuation!

Our team is ready to help you sell your home for the highest possible price ASAP

Bought with Scott Reiber • Redfin Corporation







