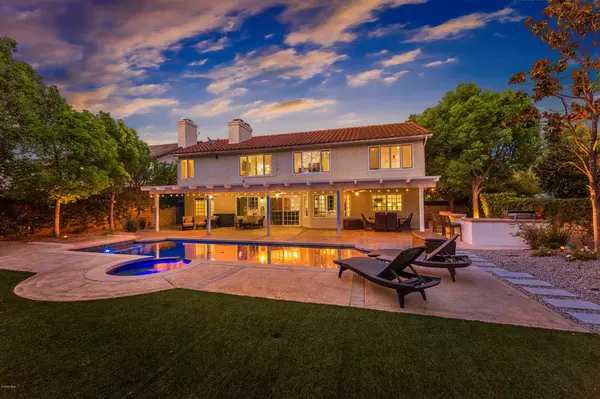$1,285,000
$1,278,000
0.5%For more information regarding the value of a property, please contact us for a free consultation.
5 Beds
3 Baths
3,146 SqFt
SOLD DATE : 09/18/2018
Key Details
Sold Price $1,285,000
Property Type Single Family Home
Sub Type Single Family Residence
Listing Status Sold
Purchase Type For Sale
Square Footage 3,146 sqft
Price per Sqft $408
Subdivision Morrison North Meadows-830 - 830
MLS Listing ID 218010612
Sold Date 09/18/18
Bedrooms 5
Full Baths 3
Condo Fees $540
Construction Status Repairs Cosmetic
HOA Fees $45/ann
HOA Y/N Yes
Year Built 1981
Lot Size 8,847 Sqft
Property Description
EXQUISITE & PRIVATE 5 bed (1 down) 3 bath 3146 sq. foot Estate in Morrison North Meadows w/230k in recent upgrades! Diamond Cullen Toasted Almond Custom Cabinets/Soft Close Dovetail Drawers/Granite/High End Samsung Refrigerator/Kitchen Aid 5 Burner Stove & Dishwasher/Broad Convector Hood/Led Lighting/Under Cabinet Lighting. Remodeled Fireplace in Family/Living Room Stackstone w/Porcelian Hearths/ Custom Built Cabinets in Family/Hallway/New Fans/all Lighting Replaced w/LED 4'' Lights. Cabinets in Master & Hall Bath w/Diamond Cullen Toasted Almond Cabinets/Granite/New Shower & Tub in Guest & Master Bath/ Tile Floor w/Porcelain Lumina Tiles Matt/Lumina Porcelian/Under Mount Sink/Delta Shower & Sink Faucet/Showerhead. New Escon Double Cast Iron Door/200amps/240v Service Box in Garage/Surround Sound in Family Room/New Upstairs AC/furnace Unit 3.5 Ton 14 Seer High Efficiency Unit w/60k BTU Furnace/New Ducting/New R6 Rated Flex Duct/New Windows w/Double Glaze Solor Therm/New Wood Shutters to Upstairs Bedrooms. New Landscaping/Pavers/Drought Resistant Plants/Irrigation w/Drip System/LED lights. New outdoor BBQ/Stone Walkway/Steps/New Synthetic Turf. Pool Resurfaced w/Pebble Tech/New Tiling. New Concrete Finish to Pool Edge/5 Foot Pool Fence. Las Virgenes Schools!
Location
State CA
County Los Angeles
Area Agoa - Agoura
Zoning AHR17000*
Interior
Interior Features Beamed Ceilings, Built-in Features, Crown Molding, Separate/Formal Dining Room, High Ceilings, Open Floorplan, Recessed Lighting, Sunken Living Room, Wired for Sound, Bedroom on Main Level, Dressing Area, Walk-In Closet(s)
Heating Central
Flooring Wood
Fireplaces Type Decorative, Family Room, Gas, Living Room, Primary Bedroom
Fireplace Yes
Appliance Dishwasher, Gas Cooking, Refrigerator
Laundry Laundry Room
Exterior
Parking Features Converted Garage, Door-Multi, Driveway, Garage, One Space, On Street
Garage Spaces 4.0
Garage Description 4.0
Fence Stucco Wall, Wrought Iron
Pool Fenced, In Ground, Pebble, Private
Community Features Curbs
View Y/N No
Roof Type Spanish Tile
Porch Covered
Total Parking Spaces 4
Private Pool Yes
Building
Lot Description Back Yard, Drip Irrigation/Bubblers, Landscaped, Paved, Secluded, Walkstreet, Yard
Story 2
Entry Level Two
Sewer Public Sewer
Level or Stories Two
Construction Status Repairs Cosmetic
Schools
School District Las Virgenes
Others
HOA Name Morrison Ranch HOA
Senior Community No
Tax ID 2051010019
Security Features Carbon Monoxide Detector(s),Firewall(s),Smoke Detector(s)
Acceptable Financing Cash, Cash to New Loan, Conventional
Listing Terms Cash, Cash to New Loan, Conventional
Financing Conventional
Special Listing Condition Standard
Read Less Info
Want to know what your home might be worth? Contact us for a FREE valuation!

Our team is ready to help you sell your home for the highest possible price ASAP

Bought with Brian Whitcanack • Rodeo Realty







