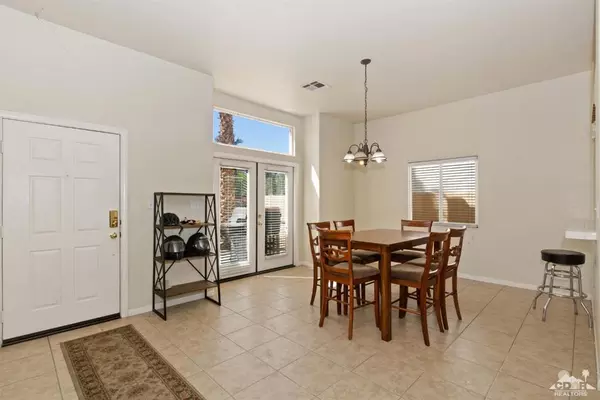$315,000
$325,000
3.1%For more information regarding the value of a property, please contact us for a free consultation.
3 Beds
2 Baths
1,502 SqFt
SOLD DATE : 05/07/2019
Key Details
Sold Price $315,000
Property Type Single Family Home
Sub Type Single Family Residence
Listing Status Sold
Purchase Type For Sale
Square Footage 1,502 sqft
Price per Sqft $209
Subdivision Desert Club Estates
MLS Listing ID 219010787DA
Sold Date 05/07/19
Bedrooms 3
Full Baths 1
Three Quarter Bath 1
HOA Y/N No
Year Built 2002
Lot Size 4,791 Sqft
Property Description
Desert Club Estates Santa Fe Style home minutes from the park. In the heart of La Quinta, you are walking distance from Old Town. This 3 bedroom 2 bath home with a two car garage and very low maintenance front and back yard is waiting for someone to enjoy what the city has to offer. The front yard is large enough for your own private pool. This home is waiting for your special touch.
Location
State CA
County Riverside
Area 313 - La Quinta South Of Hwy 111
Interior
Interior Features Breakfast Bar, Separate/Formal Dining Room, All Bedrooms Down, Dressing Area, Primary Suite, Utility Room, Walk-In Pantry, Walk-In Closet(s)
Heating Central, Forced Air, Propane
Cooling Central Air, Electric
Flooring Tile
Fireplaces Type Gas, Living Room, Raised Hearth
Fireplace Yes
Appliance Dishwasher, Electric Cooking, Disposal, Microwave, Propane Cooking, Propane Water Heater, Refrigerator, Vented Exhaust Fan
Laundry In Garage
Exterior
Parking Features Direct Access, Driveway, Garage
Garage Spaces 2.0
Garage Description 2.0
Fence Block, Stucco Wall, Wood
Community Features Park
Utilities Available Cable Available
View Y/N No
Roof Type Flat
Porch Concrete
Attached Garage Yes
Total Parking Spaces 4
Private Pool No
Building
Lot Description Back Yard, Drip Irrigation/Bubblers, Level, Near Park, Paved, Sprinklers Timer, Yard
Story One
Entry Level One
Foundation Slab
Level or Stories One
New Construction No
Schools
School District Desert Sands Unified
Others
Senior Community No
Tax ID 770165002
Acceptable Financing Cash, Cash to New Loan, Conventional
Listing Terms Cash, Cash to New Loan, Conventional
Financing Cash
Special Listing Condition Standard
Read Less Info
Want to know what your home might be worth? Contact us for a FREE valuation!

Our team is ready to help you sell your home for the highest possible price ASAP

Bought with Byron Clark • Bennion Deville Homes







