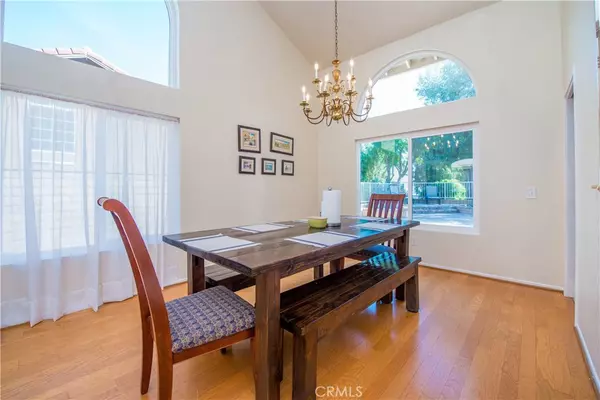$1,007,777
$1,025,000
1.7%For more information regarding the value of a property, please contact us for a free consultation.
5 Beds
3 Baths
2,989 SqFt
SOLD DATE : 04/01/2021
Key Details
Sold Price $1,007,777
Property Type Single Family Home
Sub Type Single Family Residence
Listing Status Sold
Purchase Type For Sale
Square Footage 2,989 sqft
Price per Sqft $337
Subdivision Bryant Ranch (Brya)
MLS Listing ID PW21041959
Sold Date 04/01/21
Bedrooms 5
Full Baths 3
HOA Y/N No
Year Built 1989
Lot Size 7,405 Sqft
Property Description
Welcome to this large 5 bedroom 3 bath home located within the desirable Bryant Ranch neighborhood, boasting tons of natural light pouring in through brand new windows throughout the home. Offering almost 3,000 square feet of living space this home is perfect for the large family and even offers a bedroom and bathroom on the main level of the home! Step through the double-door entry you’re greeted with soaring ceilings and the formal rooms off to your left. Head to the right and you’ll find a nicely remodeled kitchen which is directly open to the family room. The chef’s kitchen offers newer cabinets, stainless steel gas range, tons of storage, and granite counters. Stepping out back you’ll find a very large rear yard complete with pavers, a covered pergola, fire pit, and a built-in BBQ island. Upstairs you will find 4 more generously sized bedrooms, including the master suite. The master bedroom offers a double door entry, a retreat area (currently an exercise station) and vaulted ceilings. Step through the sliding barn door and you’ll find the remodeled master bathroom complete with an awesome full-body shower system, a jetted tub, double sinks, and a large walk-in closet. The 3 additional bedrooms are good sized and all share the upstairs hallway bathroom with a double vanity. To top off this amazing home you’ll find gated RV parking, a 3-car garage, and an extra wide paver system driveway. This is the home you’ve been searching for, be sure to come see this one soon.
Location
State CA
County Orange
Area 85 - Yorba Linda
Rooms
Main Level Bedrooms 1
Interior
Interior Features Wet Bar, Ceiling Fan(s), Granite Counters, Bedroom on Main Level
Heating Central
Cooling Central Air
Flooring Laminate, Tile
Fireplaces Type Family Room, Living Room, Outside
Fireplace Yes
Appliance Dishwasher, Gas Range, Range Hood
Laundry Laundry Room
Exterior
Exterior Feature Barbecue
Parking Features Door-Multi, Garage, RV Access/Parking
Garage Spaces 3.0
Garage Description 3.0
Fence Block
Pool None
Community Features Park, Suburban, Sidewalks
Utilities Available Electricity Connected, Natural Gas Connected, Sewer Connected, Water Connected
View Y/N Yes
View Hills
Roof Type Spanish Tile
Accessibility None
Porch Covered, Patio
Attached Garage Yes
Total Parking Spaces 3
Private Pool No
Building
Lot Description Cul-De-Sac, Front Yard
Faces North
Story Two
Entry Level Two
Foundation Slab
Sewer Public Sewer
Water Public
Architectural Style Contemporary
Level or Stories Two
New Construction No
Schools
Elementary Schools Bryant Ranch
Middle Schools Travis Ranch
High Schools Yorba Linda
School District Placentia-Yorba Linda Unified
Others
Senior Community No
Tax ID 35338301
Security Features Carbon Monoxide Detector(s),Smoke Detector(s)
Acceptable Financing Cash, Cash to New Loan, Conventional, VA Loan
Listing Terms Cash, Cash to New Loan, Conventional, VA Loan
Financing Conventional
Special Listing Condition Standard
Read Less Info
Want to know what your home might be worth? Contact us for a FREE valuation!

Our team is ready to help you sell your home for the highest possible price ASAP

Bought with Anthony Gallego • Carlos Ruano







