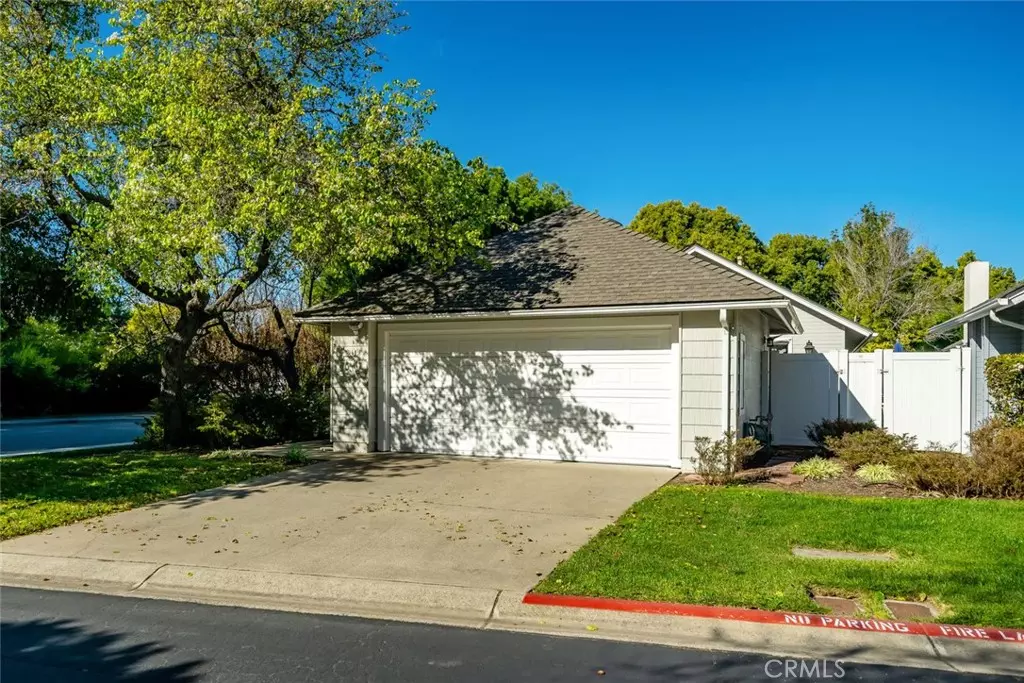2 Beds
2 Baths
1,279 SqFt
2 Beds
2 Baths
1,279 SqFt
OPEN HOUSE
Fri Feb 28, 4:00pm - 6:00pm
Sat Mar 01, 11:00am - 1:00pm
Tue Mar 04, 9:30am - 11:30am
Key Details
Property Type Condo
Sub Type Condominium
Listing Status Active
Purchase Type For Sale
Square Footage 1,279 sqft
Price per Sqft $695
Subdivision San Luis Obispo(380)
MLS Listing ID SC25038686
Bedrooms 2
Full Baths 1
Three Quarter Bath 1
Condo Fees $355
Construction Status Updated/Remodeled
HOA Fees $355/mo
HOA Y/N Yes
Year Built 1986
Lot Size 1,280 Sqft
Property Sub-Type Condominium
Property Description
This immaculate home boasts exquisite updates throughout including all-new recessed lighting. Sleek Quartz countertops with marble mosaic backsplash add a touch of luxury to the kitchen. The newer appliances complement the soft-close cabinetry with under-cabinet lighting, convenient pullouts, and built-in breakfast bar, creating a chef's dream workspace. Custom window coverings throughout provide an elevated aesthetic and privacy. The custom wood fireplace mantle with hand made tile surround is the highlight of the living room and enhances ambiance.
Step outside to discover a beautifully redesigned outdoor space, thoughtfully curated with multiple areas perfect for relaxing, dining, or entertaining under the San Luis Obispo sunshine all while enjoying the privacy provided by the stunning landscaping. Additional features include attic access in garage for extra storage, epoxy flooring in garage, wall to wall built-ins in primary bedroom, low maintenance yard.
Located on a corner lot in a desirable community, this move-in-ready home is a rare find. Don't miss the opportunity to experience the perfect blend of comfort and sophistication. Located near shopping, wine country, close to the airport, fabulous neighborhood paths, and French Park.
Schedule your private showing today!
Location
State CA
County San Luis Obispo
Area Slo - San Luis Obispo
Rooms
Main Level Bedrooms 2
Interior
Interior Features Breakfast Bar, Built-in Features, Ceiling Fan(s), Cathedral Ceiling(s), High Ceilings, Open Floorplan, Pull Down Attic Stairs, Quartz Counters, Recessed Lighting, All Bedrooms Down, Attic, Main Level Primary, Walk-In Closet(s)
Heating Central
Cooling None
Fireplaces Type Gas, Living Room
Inclusions Dishwasher, refrigerators, washer/dryer
Equipment Satellite Dish
Fireplace Yes
Appliance Dishwasher, Disposal, Microwave, Refrigerator
Laundry In Garage
Exterior
Exterior Feature Rain Gutters
Parking Features Garage Faces Front, Garage, On Street
Garage Spaces 2.0
Garage Description 2.0
Fence Privacy
Pool None
Community Features Sidewalks
Utilities Available Sewer Connected, Water Connected
Amenities Available Call for Rules, Maintenance Grounds
View Y/N Yes
View Neighborhood
Roof Type Shingle
Accessibility Grab Bars
Porch Open, Patio
Attached Garage Yes
Total Parking Spaces 2
Private Pool No
Building
Lot Description 0-1 Unit/Acre, Corner Lot, Drip Irrigation/Bubblers, Landscaped
Dwelling Type House
Story 1
Entry Level One
Foundation Slab
Sewer Public Sewer
Water Public
Level or Stories One
New Construction No
Construction Status Updated/Remodeled
Schools
School District San Luis Coastal Unified
Others
HOA Name Willowbrook II
Senior Community No
Tax ID 053086008
Security Features Carbon Monoxide Detector(s),Smoke Detector(s)
Acceptable Financing Cash, Cash to New Loan
Listing Terms Cash, Cash to New Loan
Special Listing Condition Trust
Virtual Tour https://properties.aspectvisuals.co/804alyssumct








