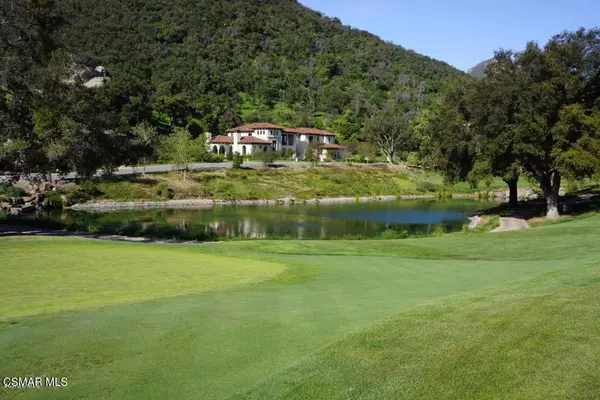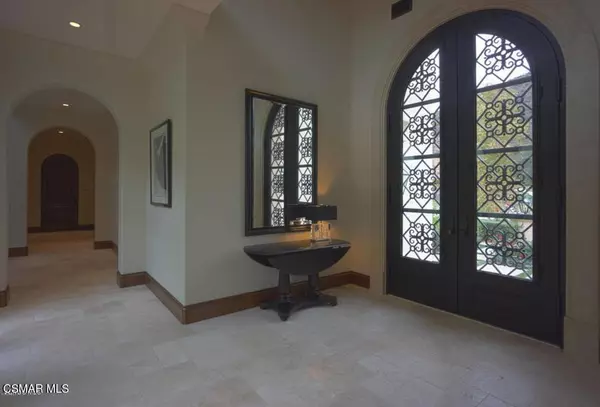REQUEST A TOUR If you would like to see this home without being there in person, select the "Virtual Tour" option and your agent will contact you to discuss available opportunities.
In-PersonVirtual Tour
$ 32,000
5 Beds
6 Baths
5,402 SqFt
$ 32,000
5 Beds
6 Baths
5,402 SqFt
Key Details
Property Type Single Family Home
Sub Type Single Family Residence
Listing Status Active
Purchase Type For Rent
Square Footage 5,402 sqft
Subdivision Sherwood Country Estates-782 - 782
MLS Listing ID 225000206
Bedrooms 5
Full Baths 5
Half Baths 1
HOA Y/N Yes
Year Built 2015
Lot Size 5.300 Acres
Property Description
Exclusive Lease Opportunity at Sherwood Country Club.Discover this custom-designed Grand Montecito Estate, a true gem located behind the prestigious gates of Sherwood Country Club. This exceptional home boasts breathtaking views of holes 5 and 6 of the world-renowned golf course and a secluded backyard surrounded by a serene wooded setting. The estate's unique amenities include: Expansive Gourmet Kitchen: Equipped with heated travertine floors and perfect for entertaining. Outdoor Living Space: Over 1,000 sq. ft. of covered outdoor living, featuring a wood-burning fireplace, outdoor dining loggia, and a BBQ island area. Luxurious Master Suite: Conveniently located on the main level, with a private spa-like bath including a soaking tub imported from Italy, heated floors, and a steam shower. Versatile Upper Level: Includes a pool table/game room with a balcony offering panoramic views, and a massive bonus room with a full bath, suitable as a second master suite. Private Bedroom Suites: Each bedroom includes its own en-suite bathroom for ultimate comfort and privacy. Exceptional Garage Space: Oversized 4-car garage with room for a golf cart, storage, and a large motor court with an extended olive tree-lined driveway. This home is thoughtfully designed for both relaxation and luxury, offering an unparalleled lifestyle in one of the most sought-after communities. Don't miss this rare opportunity to lease a masterpiece of elegance and exclusivity. Note: No pets and non-smoking home. Owner pays HOA fees & Gardner. Home is leased partially furnished. 2 year lease minimum is required
Location
State CA
County Ventura
Area Wv - Westlake Village
Zoning R1
Interior
Flooring Wood
Fireplaces Type Family Room
Fireplace Yes
Exterior
Garage Spaces 5.0
Garage Description 5.0
View Y/N Yes
Total Parking Spaces 5
Private Pool No
Building
Story 2
Entry Level Two
Level or Stories Two
Others
Pets Allowed No
Senior Community No
Tax ID 6920040095
Pets Allowed No

Listed by Nicole Van Parys & Gary Nese... • Engel & Voelkers, Westlake Village







