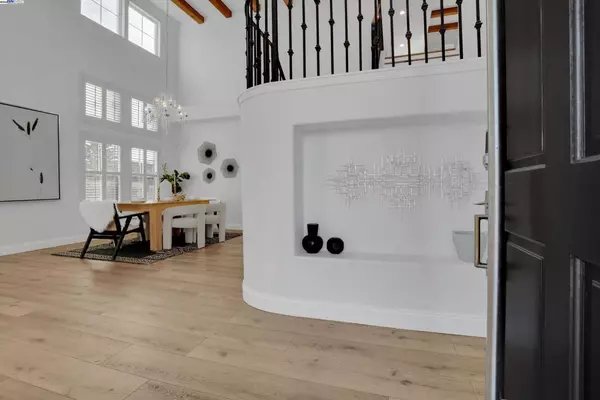4 Beds
3 Baths
2,340 SqFt
4 Beds
3 Baths
2,340 SqFt
OPEN HOUSE
Sun Jan 19, 1:00pm - 4:00pm
Key Details
Property Type Single Family Home
Sub Type Single Family Residence
Listing Status Active
Purchase Type For Sale
Square Footage 2,340 sqft
Price per Sqft $534
Subdivision Pacheco
MLS Listing ID 41082912
Bedrooms 4
Full Baths 3
HOA Y/N No
Year Built 2007
Lot Size 7,649 Sqft
Property Description
Location
State CA
County Contra Costa
Interior
Interior Features Breakfast Bar
Heating Forced Air
Cooling Central Air
Flooring Wood
Fireplaces Type None
Fireplace No
Exterior
Parking Features Garage
Garage Spaces 2.0
Garage Description 2.0
Pool None
Roof Type Shingle
Attached Garage Yes
Total Parking Spaces 2
Private Pool No
Building
Lot Description Back Yard, Corner Lot, Yard
Story Two
Entry Level Two
Architectural Style Contemporary
Level or Stories Two
New Construction No
Others
Tax ID 1252710106
Acceptable Financing Cash, Conventional
Listing Terms Cash, Conventional








